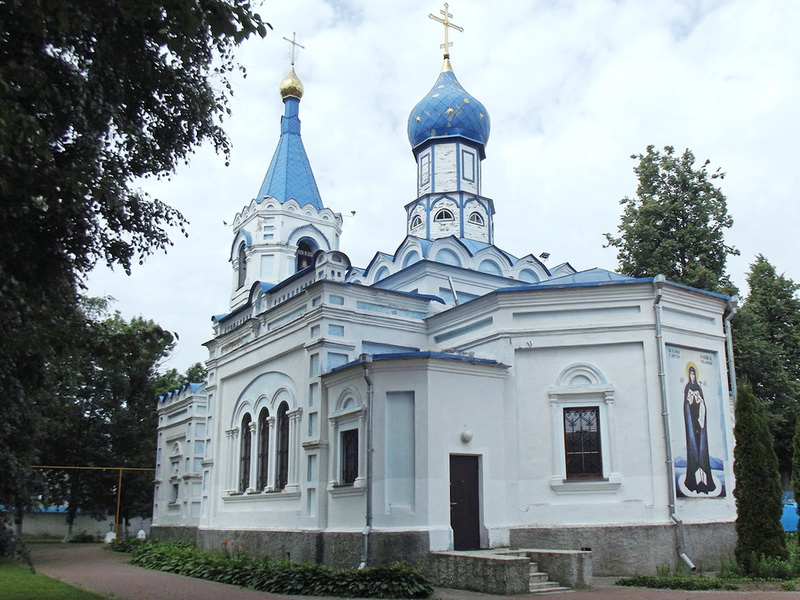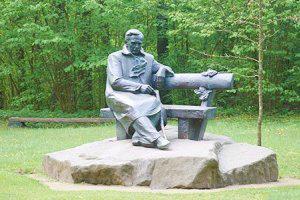Foundation of the Church: Legend and History
According to legend, St. Elijah’s Church was restored in 1460 by Polish King Casimir IV Jagiellon to commemorate the miraculous rescue of his wife, Elizabeth, from drowning on the feast day of the Prophet Elijah. However, historical sources indicate that the church existed earlier but was destroyed by fire in 1447.
Trials and Revivals
Over the centuries, the church suffered multiple fires but was always rebuilt. Despite Orsha being part of the Polish-Lithuanian Commonwealth, the church remained Orthodox and was used as a cemetery church in the suburban Ilyinskaya Sloboda. In 1706, Russian Tsar Peter I prayed here for victory over the Swedes.
Construction of a New Church
In 1824, another fire destroyed the church, after which the Vvedenskaya Cemetery Church was built nearby. In 1842, a new St. Elijah’s Church was erected on the same site and was consecrated on July 9 by Archbishop Smaragd of Mogilev. In 1850, a warm church in honor of the Great Martyr Sophia was built nearby.
Fire and Reconstruction
On May 3, 1894, both churches were destroyed by fire. Between 1895 and 1898, with the help of the Holy Synod and numerous donations, the church was rebuilt, this time in stone. This version of the church has survived to the present day.
The Church’s Role in the 20th Century
In the early 20th century, the church was an important spiritual center. A ferry crossing over the Dnieper River was located nearby, where fairs were regularly held. In the 1920s and 1930s, the church remained under the control of Orthodox clergy despite Soviet repression. In 1937, it was closed, and services were secretly conducted in private homes.
Revival After the War
After World War II, the church was never completely closed. From 1961 to 1990, it was the only functioning church in Orsha, though services were held irregularly. Until 1995, it held the status of a cathedral.
Modern Life of the Church
In 1996, a monastic sisterhood was established at the church, and in 1997, the Assumption Convent was opened. However, it was impossible to restore the monastery at its original 1631 location since the territory had been built over with a school, a kindergarten, and residential buildings.

