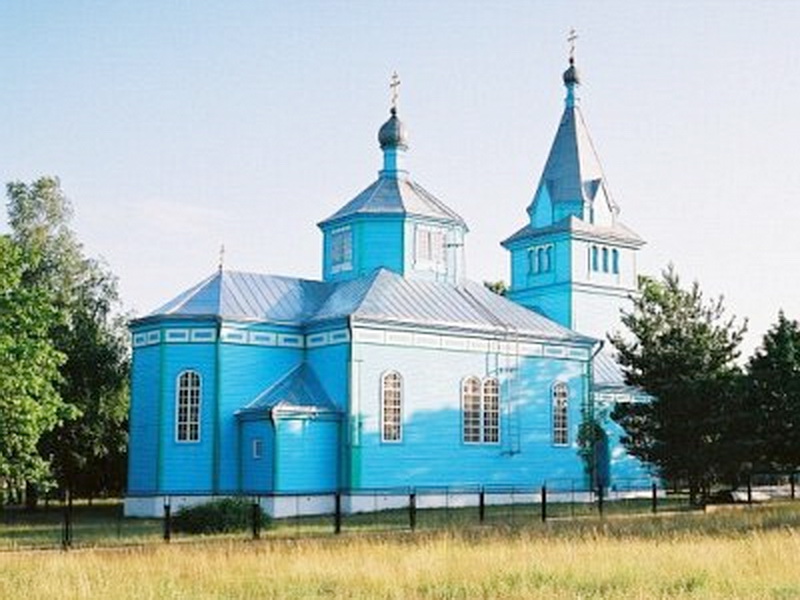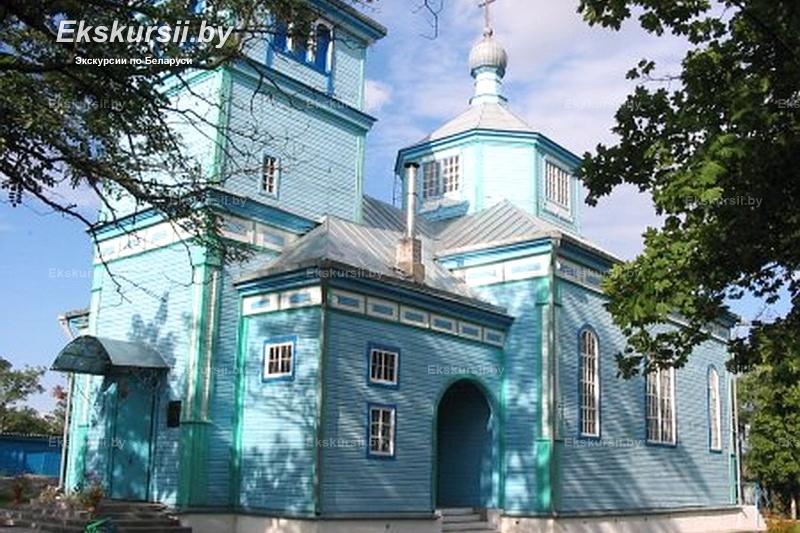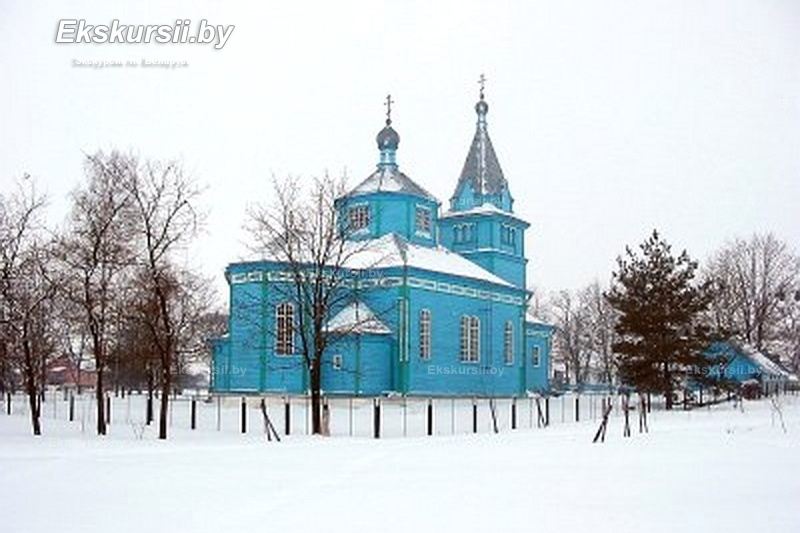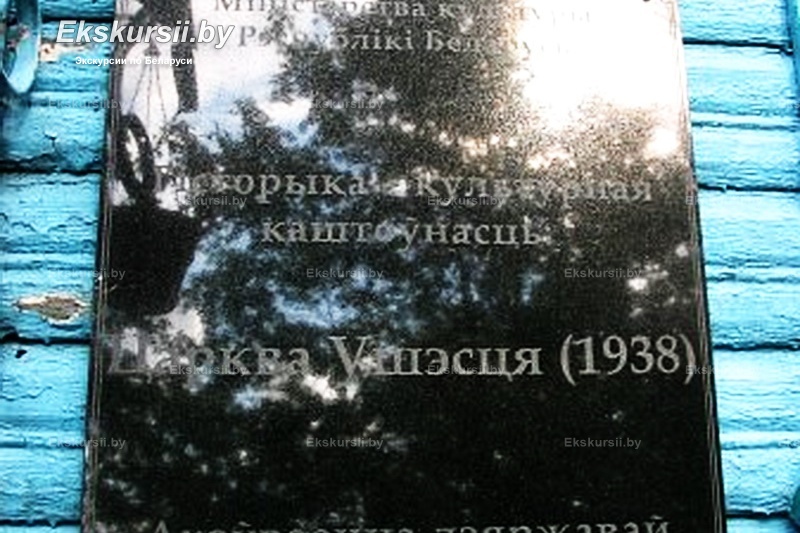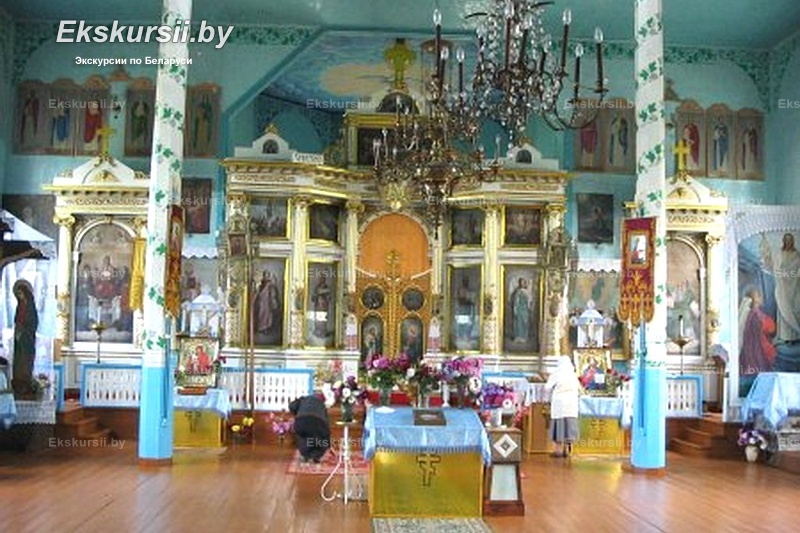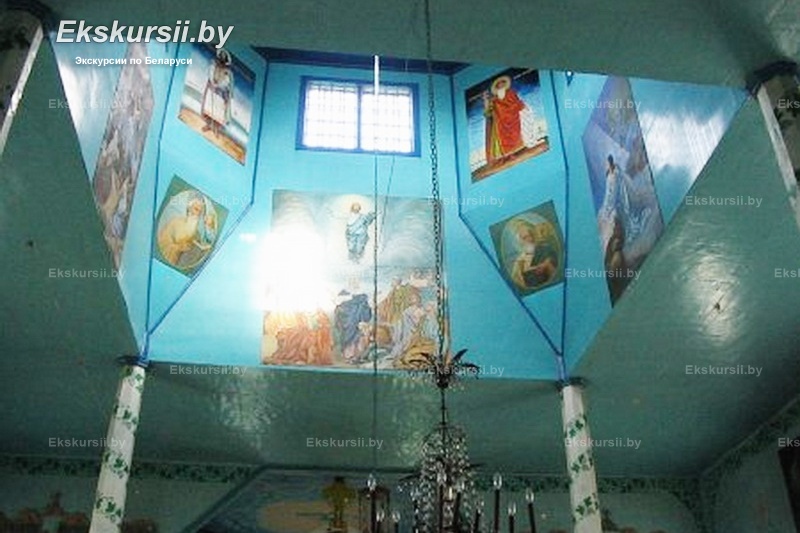Stolin Сhurch of the Ascension
Description
Stolin Ascension Church is one of the most remarkable monuments of wooden
architecture in Belarus, located in the town of Stolin, Brest Region. This church,
surrounded by picturesque nature, is an important spiritual and historical-cultural
landmark of the region. The Ascension Church attracts pilgrims and tourists
interested in Orthodox architecture and history. Its unique architecture,
carved decorations, and atmosphere of secluded tranquility make it one of the
main attractions of Polesia.
Visiting the church is part of popular excursions around Belarus, where
tourists can get a closer look at the rich cultural heritage of the country.
The majestic building, constructed without a single nail, impresses with its
harmony and uniqueness, while the atmosphere of peace and prayer helps to feel
the spirit of antiquity.
History of Stolin Ascension Church
The Ascension Church was built in the 19th century, becoming an important spiritual center for the residents of Stolin and nearby villages. The exact time and dates of the church’s construction remain a subject of research, but it is known that the building was erected according to the traditions of Belarusian wooden church architecture.
Since its foundation, the church has undergone numerous changes: it has been renovated, restored, and decorated. Despite historical upheavals, the church has preserved its original appearance, maintaining the spirit of Orthodox culture and traditions. Today, the church continues to serve as a place of prayer, retaining its unique atmosphere and significance for believers.
Architecture and Spiritual Life of Stolin Ascension Church
Stolin Ascension Church follows the traditions of Belarusian wooden architecture. Its main structure consists of several parts: a high central section with a dome, an altar apse, and a vestibule. Special attention is drawn to the carved decorations on the facade, as well as the skillfully crafted window frames that emphasize folk architectural traditions.
The interior of the church is equally impressive: ancient icons, murals, and decorative elements create a solemn and reverent atmosphere. Church services are held regularly, attracting not only local parishioners but also pilgrims from other regions. The spiritual life of the church is rich in religious celebrations, processions, and other important events of the Orthodox calendar.
Excursions to Stolin Ascension Church
A visit to Stolin Ascension Church is included in excursions around Belarus dedicated to wooden architecture and Orthodox shrines. Tourists can explore the church, learn its history, and experience its unique atmosphere.
For those wishing to book an excursion that includes this remarkable architectural monument, various routes are available. A popular excursion from Minsk includes a visit to the church along with an introduction to the natural and historical attractions of Polesia. Tourists will immerse themselves in the history of Belarusian wooden church architecture, enjoy scenic views, and take memorable photos near the ancient church.
On the map
Address
Republic of Belarus, Brest region, Stolin, Gorynskaya str.
Coordinates
