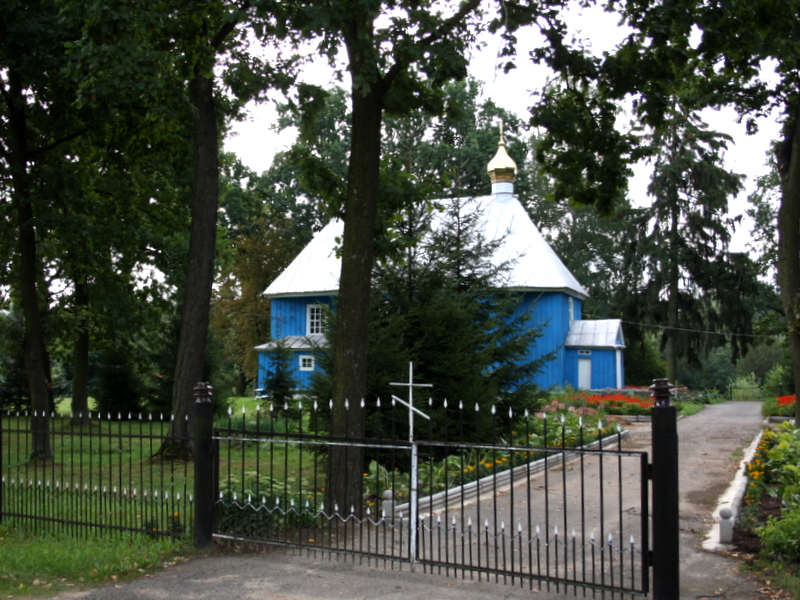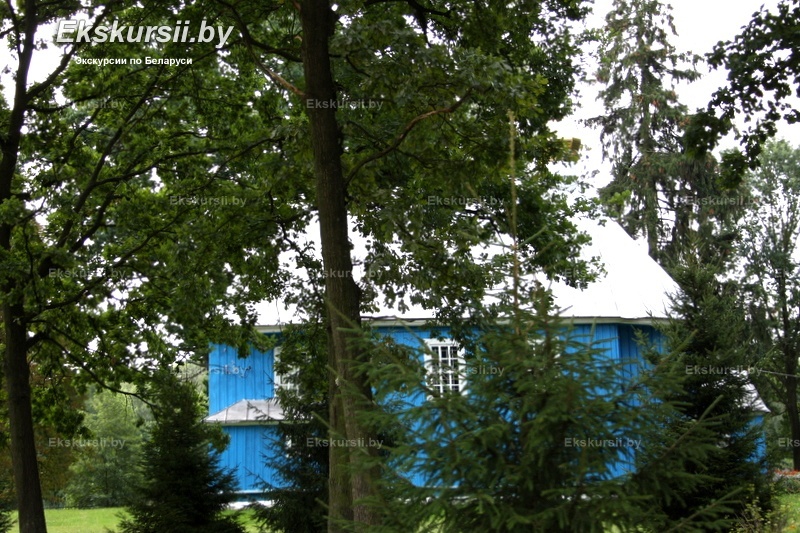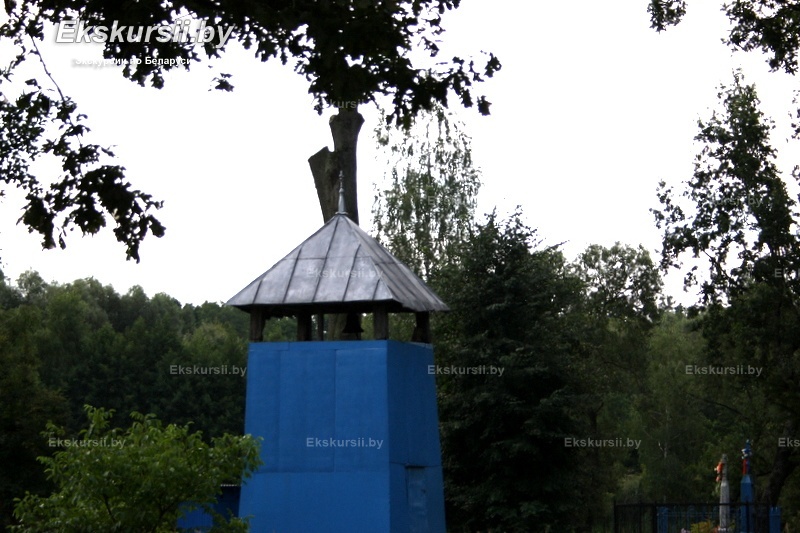History
The church was built in 1502 on the right bank of the Mukhavets River and has been rebuilt several times since then. A major reconstruction took place in 1787, giving the building features typical of Western Polesia architecture. In the 19th century, a framed vestibule was added near the entrance. The site is included in the Tentative List of UNESCO World Heritage Sites and is rightfully considered part of Belarus’s spiritual and cultural heritage.
Architecture
St. Nikita Church consists of three main sections: the main body, the narthex, and the apse. Its dimensions are impressive: 15.65 m in length, 9.4 m in width, and 6 m in height. The roof is wooden shingle, multi-pitched, topped with a small drum. On either side of the apse are vestries with mono-pitched roofs. The façades are vertically clad with wooden planks and reinforced with tie rods. The church features tall rectangular windows, and nearby stands a two-tier wooden bell tower with a tented roof. The complex is notable for its monumentality and artistic architectural expression, appreciated by both historians and participants of excursions across Belarus.
Excursions
Zditovo St. Nikita Church is included in various excursion routes across the Brest Region, especially those that introduce travelers to the religious architecture and culture of Western Polesia. Many tours start in Minsk — an excursion from Minsk to Zhabinka offers a rich and informative program featuring this architectural monument. Tourists will not only admire the unique 16th-century wooden structure but also see a rare icon of the Mother of God Hodegetria, painted in the mid-16th century. You can book an excursion with a visit to Zditovo Church as part of a comprehensive trip through the Brest Region, which also includes castles, monasteries, and natural attractions of the area.


