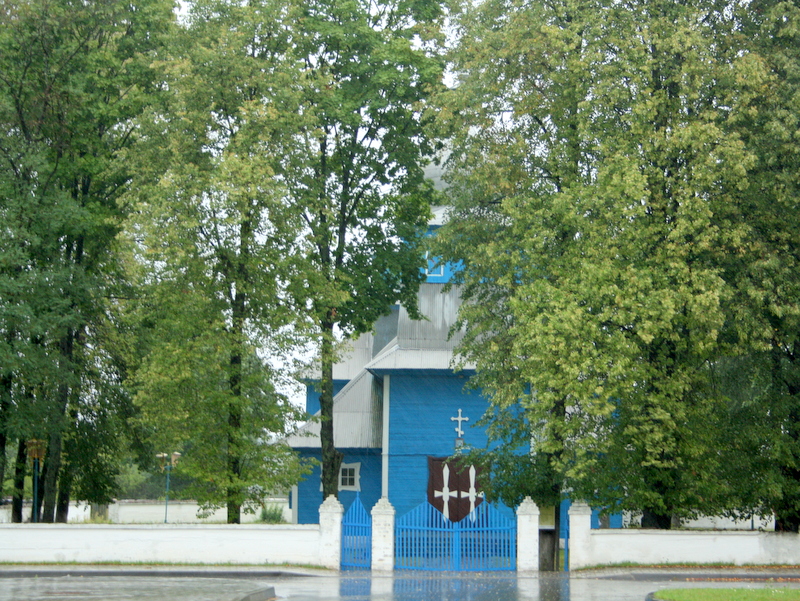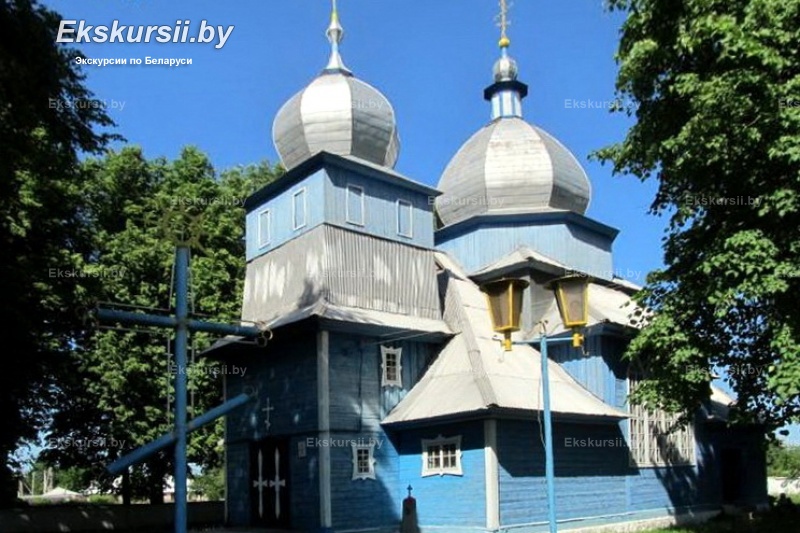Church of Church of Virgin Nativity in Lyskovo
Description
The Lyskovo Church of the Nativity of the Virgin Mary is an outstanding monument of religious
architecture in Belarus, located in the agro-town of Lyskovo, Pruzhany District,
Brest Region. This unique church, built in the first third of the 20th century,
is included in the State List of Historical and Cultural Values of the Republic of
Belarus. Today, the church serves not only as a religious center but also as an important
landmark featured in tours around Belarus. Tourists and pilgrims come here to witness its original architecture,
touch sacred relics, and experience a unique spiritual atmosphere. Anyone interested
can book a tour that includes a visit to the Lyskovo Church to learn about its history and beauty.
History of the Lyskovo Church of the Nativity of the Virgin Mary
The construction of the church began in 1930, when Lyskovo was part of the Polish Republic, and was completed in 1933. The location was chosen deliberately: earlier, there was a wooden Orthodox church on this site, which had deteriorated by the 19th century and was dismantled. The new church became a worthy successor, preserving the continuity of Orthodox traditions in the region. The authorship of the project remains disputed: according to one version, the church was designed by Polish architect Stanisław Piotrowski, inspired by Transcarpathian religious buildings; another version attributes the design to Ukrainian architect Yevhen Nahorny.
Architecture and Spiritual Life of the Lyskovo Church of the Nativity of the Virgin Mary
The Lyskovo Church is a cross-domed structure with expressive elements of modernism and Transcarpathian architectural traditions. Its main architectural features include an octagonal light drum topped with a dome and a four-tiered bell tower with onion domes. The walls are made of pine timber, and the decorative elements feature pointed-arch windows. The interior boasts a richly carved wooden iconostasis, transferred from the old church. The church houses over 150 icons, including valuable ancient images, such as the 18th-century "Mother of God Hodegetria."
Throughout its existence, the church has never been closed, even during the Soviet era, and has continued to serve Orthodox parishioners. Today, it hosts services, baptisms, and weddings, as well as a Sunday school and a sisterhood dedicated to the Holy Myrrh-bearing Women. Every year on September 21, the church celebrates the Nativity of the Virgin Mary.
Tours including a visit to the Lyskovo Church of the Nativity of the Virgin Mary
The Lyskovo Church is part of tours around Belarus, offering visitors the opportunity to explore the region’s history and unique architecture. A tour from Minsk to Brest Region may include not only the Lyskovo Church but also other local attractions, such as the Holy Trinity Church and the 18th-century missionary monastery. Travelers can book a tour to see this rare combination of modernism and Orthodox tradition and immerse themselves in its special spiritual atmosphere.
On the map
Address
Republic of Belarus, Brest region., Pruzhany district, d. Lyskovo
Coordinates

