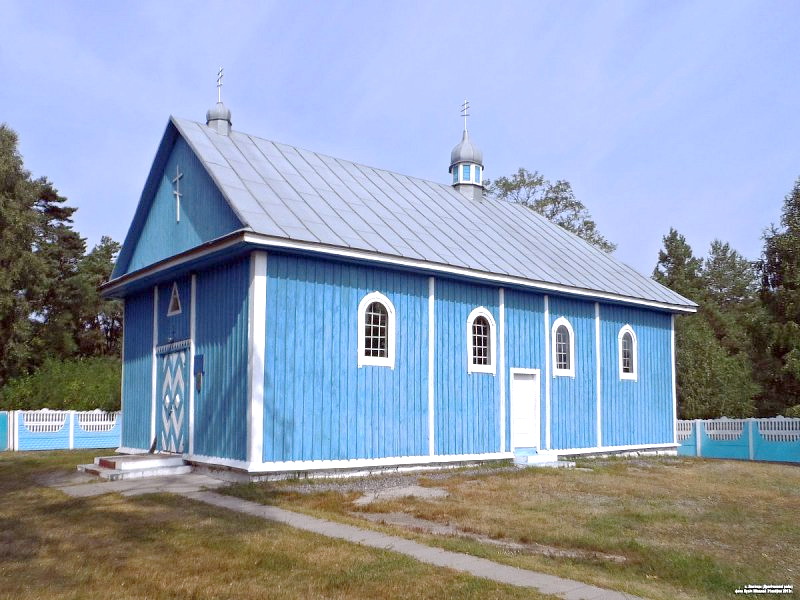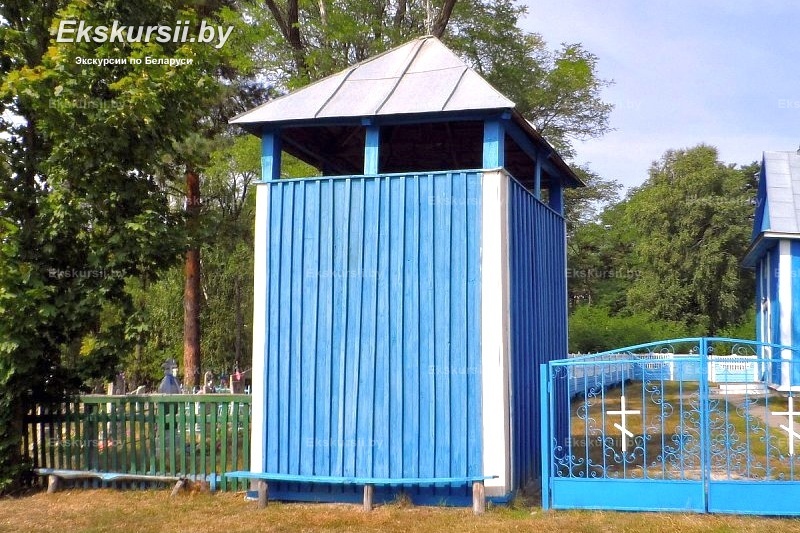It's is one-frame, in terms of - an elongated rectangle, covered with a gable roof over the altar of the hip. The main facade is finished with triangular fonton. To the west side, wich is oriented to the North, of the apse was attached slight difference with single coverage. Window openings are decorated with semicircular impost, carved architraves. The walls are covered with boards vertically with batten. There is hall's interior. At the entrance there is a small vestibule and choruses.
Next to the church is located bunk four-up belfry, completed sloping hipped roof. Upper level is end-to-end, with a carved balustrade.
The church is a monument of wooden architecture with elements of classicism.

