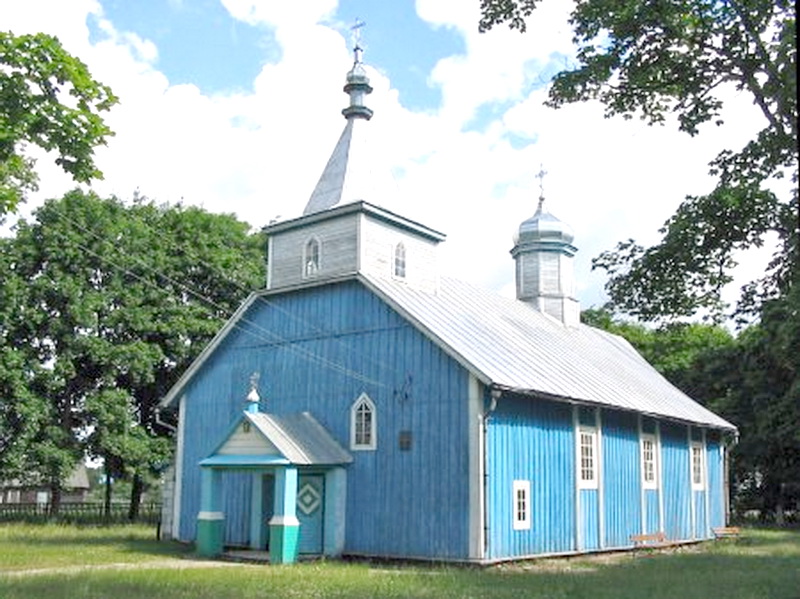Trinity Church in Starye Pesky
Description
The Holy Trinity Church in the village of Starye Peski is one of the brightest examples of 19th-century Orthodox architecture in Belarus. This place attracts tourists with its peaceful atmosphere, rich history, and unique architectural style. The church is located in a picturesque area surrounded by green fields and dense forests, which adds to its special charm. For those interested in the cultural and spiritual heritage of the country, visiting this church will be a true discovery. Excursions to the Holy Trinity Church offer an opportunity to touch the history of the region and gain a deeper understanding of its spiritual traditions.
The History of the Holy Trinity Church in the Village of Starye Peski
The Holy Trinity Church was built in 1869 at the initiative of local parishioners and with the support of the Orthodox clergy. The church became the center of spiritual life for the village of Starye Peski and the surrounding settlements. Over the years, the church has witnessed many events: from peaceful prosperity to the challenging times of wars and the atheist policies of the 20th century. Despite these hardships, the church has been preserved and remains an important religious and historical-cultural monument.
Architecture and Spiritual Life of the Holy Trinity Church in the Village of Starye Peski
The architectural style of the Holy Trinity Church combines late classicism with elements of Neo-Russian architecture. The building is made of stone, with massive walls and a high dome topped with a cross. The facade is decorated with modest decorative elements, giving the church both austerity and grandeur. The interior of the church impresses with its simplicity and reverent atmosphere.
Today, the Holy Trinity Church is an active parish where regular services, as well as major Orthodox holidays and rituals, take place. Pilgrims and tourists from all over Belarus visit this sacred site to connect with spiritual traditions and experience its unique energy.
Excursions to the Holy Trinity Church in the Village of Starye Peski
The Holy Trinity Church in Starye Peski is part of popular excursion routes in Belarus. An excursion from Minsk to the Holy Trinity Church will allow you to learn more about 19th-century religious architecture, the history of the region, and the spiritual life of local residents. Tour programs often include visits to nearby attractions, making the trip even more enriching and interesting. Excursions in Belarus with a visit to the Holy Trinity Church are a great opportunity to spend time meaningfully while enjoying the beauty of historical sites.
On the map
Address
Republic of Belarus, Brest region, Beryoza district, Starye Pesky
Coordinates
