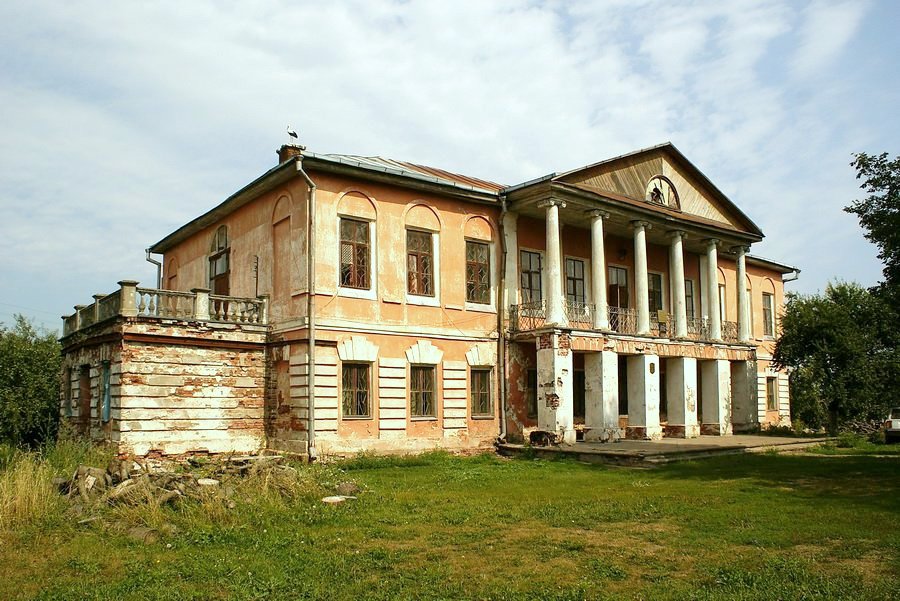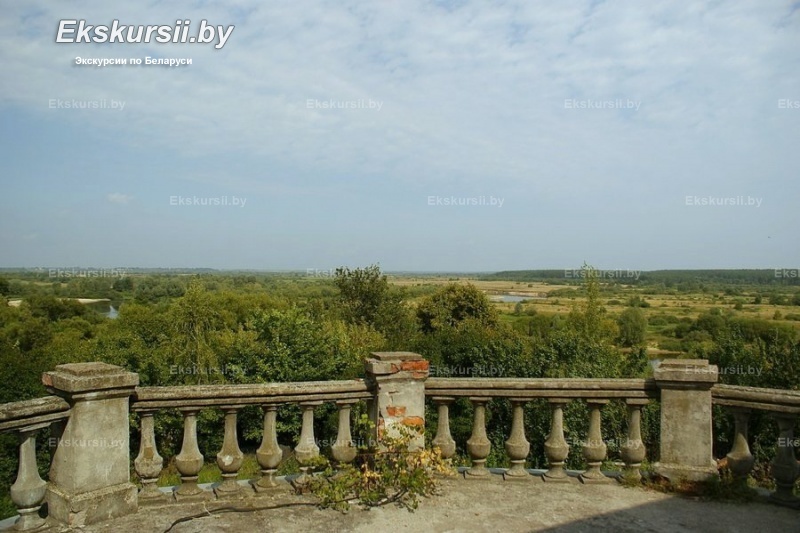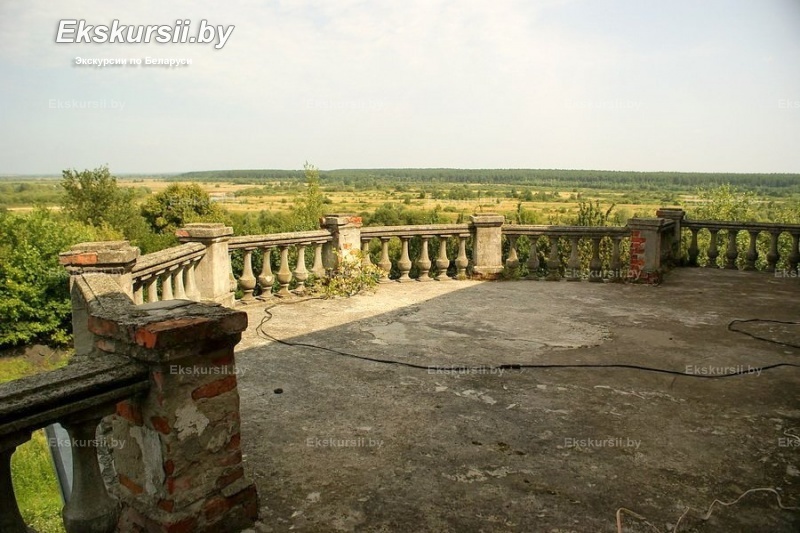Manor of Voynich-Senozhetskiy family
Description
The Voinich-Senozhetski Manor is one of the vivid examples of Belarusian manor architecture, located in a picturesque corner of the country. The building in the classical style attracts tourists with its unique charm and historical atmosphere. This manor has become a true gem among the cultural sites of Belarus and is a popular point on the routes of excursions in Belarus. Many travelers strive to visit here to immerse themselves in history and enjoy the beauty of nature.
The Voinich-Senozhetski Manor is located in a picturesque corner of Belarus, in an area surrounded by green forests and streams. It was built in the 19th century and represents a traditional estate of that time. The well-preserved manor buildings, a scenic park with a pond, and majestic alleys create an atmosphere of silence and tranquility. This place attracts not only historians and architects but also all nature and travel enthusiasts. Visiting here allows you to enjoy the beauty of local landscapes, see unique buildings, and learn much about the lives of people in the 19th century.
The manor is popular among tourists who wish not only to immerse themselves in the atmosphere of a historical era but also to walk through the old alleys and enjoy the silence and calm. For those planning to visit the Voinich-Senozhetski Manor, it is advisable to book a tour with a visit with this historical site to learn all the details and fully enjoy the atmosphere of this cultural heritage.
History of the Creation of the Voinich-Senozhetski Manor
The manor was built in the early 19th century. It became the family residence of the Voinich-Senozhetski family — one of the most famous noble families in Belarus at that time. The residence served not only as a home for aristocrats but also as a venue for cultural events, meetings with prominent figures of the era.
The Voinich family was known for its traditions in art and culture, which were reflected in the architecture of the manor. Since its creation, the manor has been restored several times, yet it has retained all the characteristics of the architecture of that time. After the revolutionary events, the manor changed owners several times, and only in the last few decades has it become accessible to the general public, allowing it to regain its cultural significance. Today, the manor is not only a historical monument but also an important part of the tourist route, especially for those seeking excursions in Belarus focusing on noble culture.
Architecture and Spiritual Life of the Voinich-Senozhetski Manor
The architecture of the Voinich-Senozhetski Manor is designed in the classical style, which was popular during that period. The house building attracts attention with its strict symmetry and grandeur. The beautifully decorated facade, adorned with columns and a pediment, gives the building elegance and majesty. An interesting feature of the manor is the presence of a beautiful park with a pond, which completes the overall picture and makes the place even more picturesque.
The spiritual life of the manor in the 19th century was closely connected with the cultural and spiritual traditions of the time. The house often hosted meetings with prominent people, literary evenings, and gatherings where important cultural and philosophical issues were discussed. The life of the manor was filled with the spirit of the era, which has been preserved to this day. This cultural context, along with the building’s atmosphere and its surroundings, creates a sense of connection with history for visitors, which is impossible to convey with words.
Excursions with a Visit to the Voinich-Senozhetski Manor
For lovers of history and architecture, excursions in Belarus with a visit to the Voinich-Senozhetski Manor are an indispensable part of the route. Excursions allow you not only to learn about the significance of this site for Belarusian history but also to see details of the architecture typical of noble estates of that time. Tourists can get to know the history of the Voinich-Senozhetski family, as well as learn how life in these places has changed over time.
With the help of an excursion from Minsk, you can visit the manor and learn all about its history and architecture. This is the ideal option for those who want to understand how the aristocracy of Belarus lived in the 19th century and enjoy the beauty of the estate complex. To avoid missing the chance to see this historical monument, it is advisable to book a tour in advance with a visit, which will allow you to fully appreciate the atmosphere of the place and enjoy its historical ambiance.
Book excursions in Belarus with a visit to the Voinich-Senozhetski Manor and discover one of the most beautiful and historically significant manors in Belarus!
On the map
Address
Republic of Belarus, Gomel region, Vetka district, v. Halch
Coordinates


