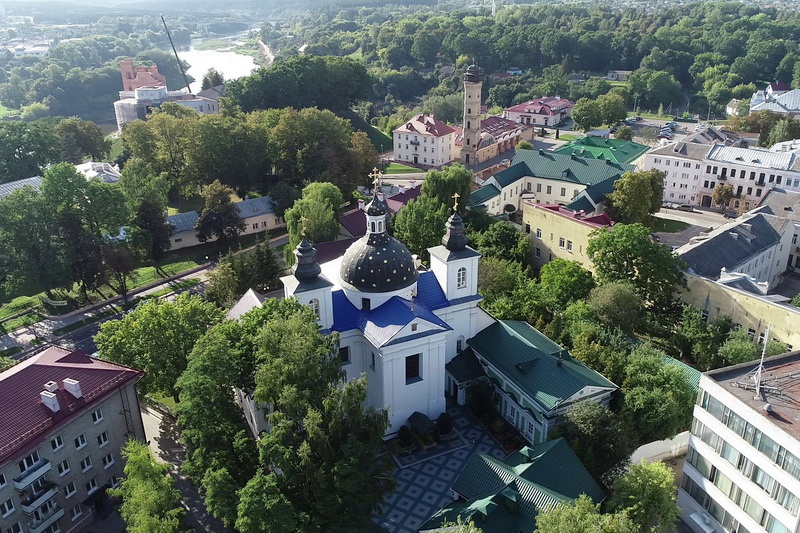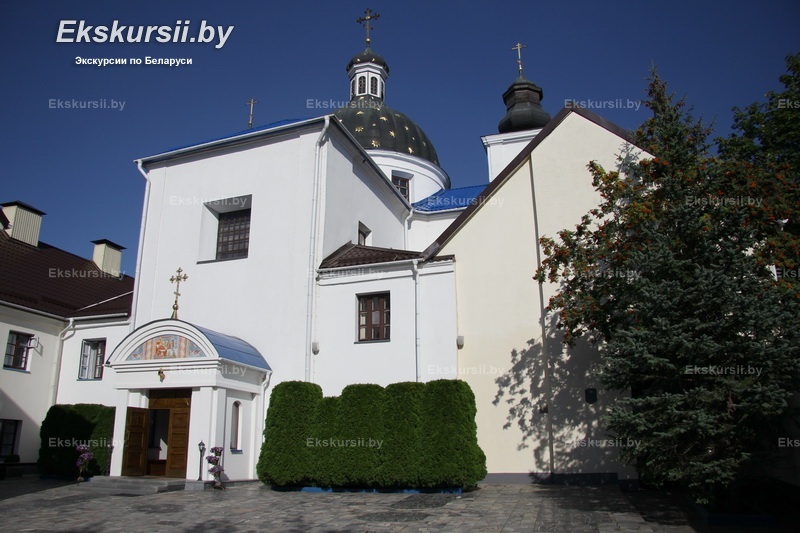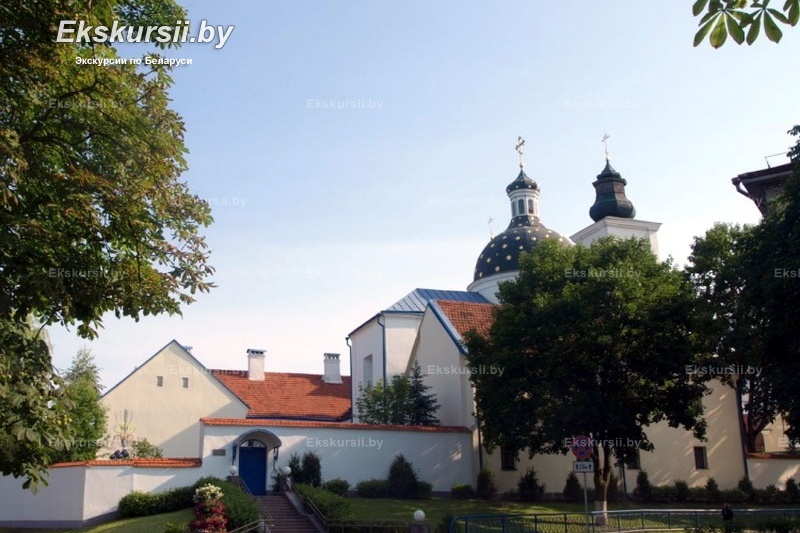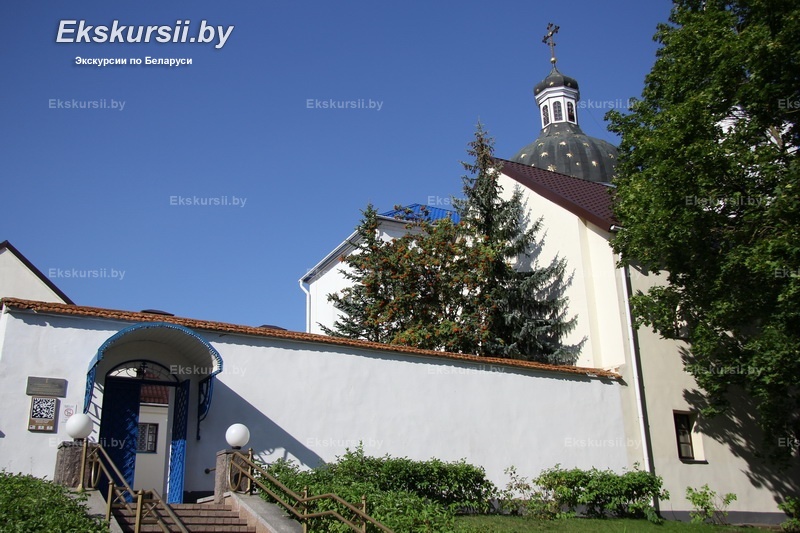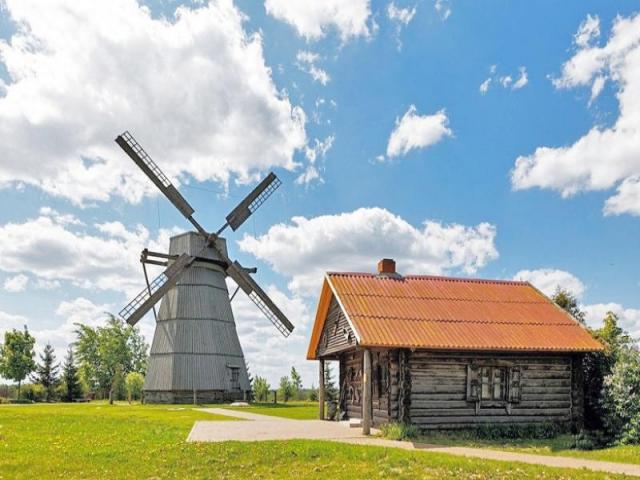This monastery originally belonged to the Order of the Basilian Sisters, a female monastic order that followed the traditions of Eastern Christianity, combining Byzantine rites with elements of Catholic spiritual practice. The monastery had a significant influence on the cultural and educational development of the region. Today, it remains an important religious center and a historical landmark that can be visited during tours around Belarus.
History of Construction
The history of the monastery dates back to the early 18th century when construction of a new stone complex began on the site of a burned-down wooden Basilian monastery. The work was carried out between 1720 and 1751 under the supervision of Italian architect Giuseppe Fontana. The project was financed by Uniate Metropolitan Leon Kiszka, who aimed to create not only a spiritual center but also an architectural masterpiece that would unite Western and Eastern traditions.
The monastery was built next to the ancient Prechistenskaya Church, which had existed since the 12th century. In 1654, the church burned down, and monastery buildings were erected in its place. Interestingly, during restoration work in 1980, fragments of the ancient church were discovered, confirming the rich history of this site.
Over the centuries, the monastery experienced various periods: during the Russian Empire, it came under the influence of the Orthodox Church, and during Soviet times, the buildings were used for purposes other than their original religious function. However, after Belarus regained independence, the complex once again became part of the city's spiritual life.
Architecture and Spiritual Life
The architectural appearance of the monastery combines features of late Baroque and Classicism. The central structure of the complex is the Church of the Nativity of the Blessed Virgin Mary, built in 1726. This is a three-nave church with two towers and an expressive dome located at the crossing of the nave and transept. A unique feature is the placement of the vertical elements: the two towers are not positioned traditionally on either side of the main façade but rather above the side wings of the cross, creating a distinctive south-north compositional axis. This architectural approach emphasizes the Uniate Church’s aspiration to early Christian traditions and the unity of religious directions.
The façades of the church are richly decorated with pilasters, and the main façade is topped with a triangular pediment. The interior features decorative elements characteristic of Uniate churches of that time. In the 19th century, a chapel of the hall-type plan was added to the monastery complex.
Of particular interest are the remains of the 12th-century Prechistenskaya Church, found in front of the façade of the Church of the Nativity of the Blessed Virgin Mary. This church was built from Byzantine plinth bricks on a lime mortar with cement admixtures and was a six-pillar temple with three rectangular apses. Its interior featured special acoustic resonators called "golosniki," which improved acoustics while also reducing the weight of the structure. The façades of the church were decorated with majolica tiles and polished boulders, making it one of the architectural gems of ancient Grodno.
Today, the monastery continues to be an important spiritual center, and its architectural features attract tourists interested in the history of Belarus.
Guided Tours with a Monastery Visit
The Grodno Basilian Monastery is one of the city's main attractions and is included in many tours around Belarus. Here, visitors can explore its unique architecture, learn about the monastery’s role in the religious and cultural life of the region, and see the remains of one of Grodno’s oldest churches.
Book a tour with a visit to the monastery on our website. Guided tours from Minsk to Grodno are particularly popular, allowing visitors to explore the city's historical center and other significant landmarks in just one day. During these excursions, guides will explain the influence of the Uniate Church in the region's history, the architectural features of the monastery, and the fate of the Basilian Order.
The Grodno Basilian Monastery is not just an architectural monument but a living testimony to centuries of history. Visiting it as part of a tour will be a true journey into the past, allowing you to experience the atmosphere of old Grodno and discover Belarus's rich cultural heritage.
