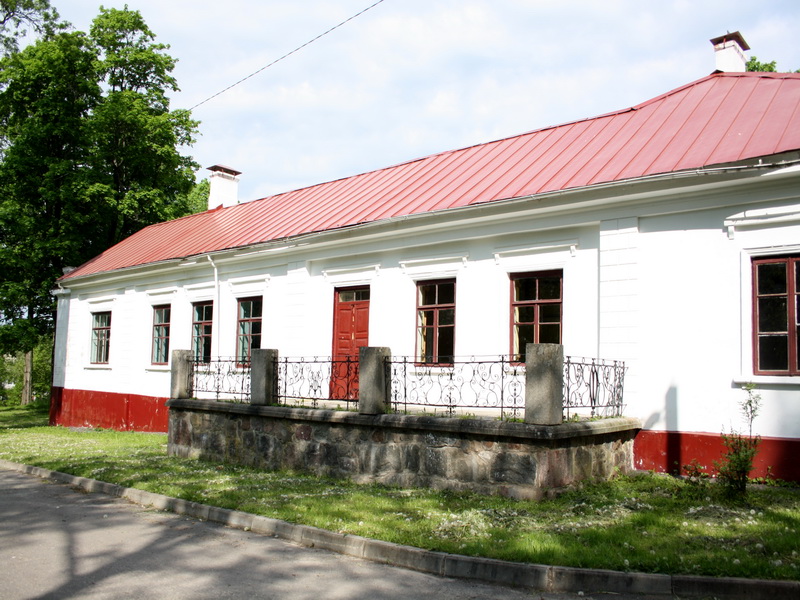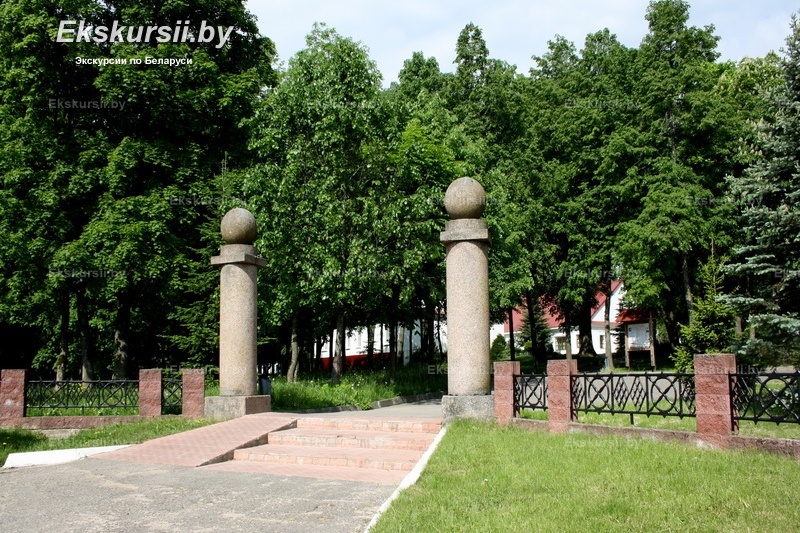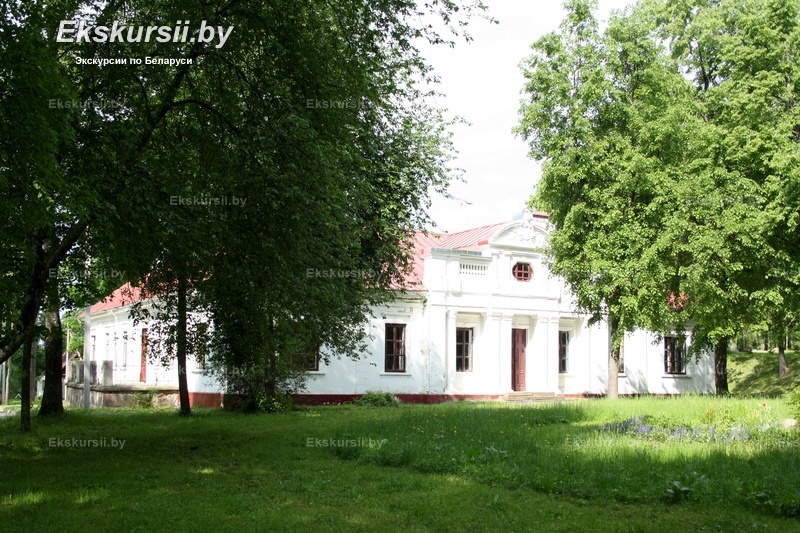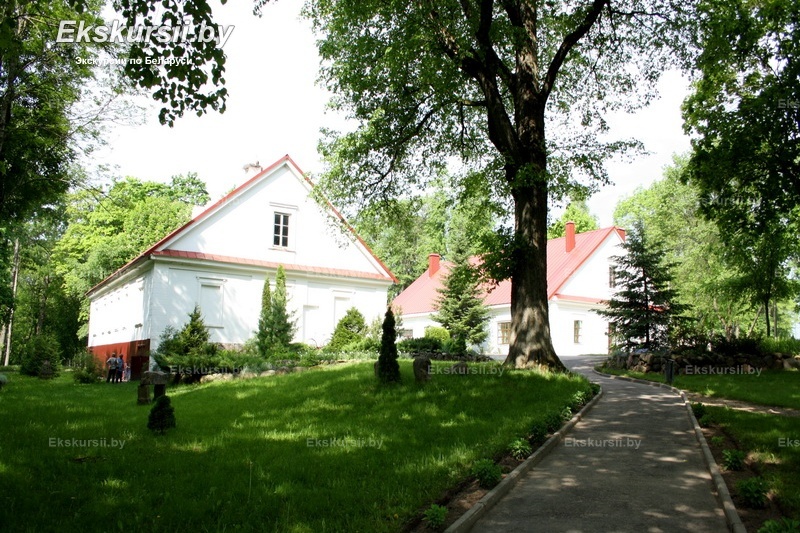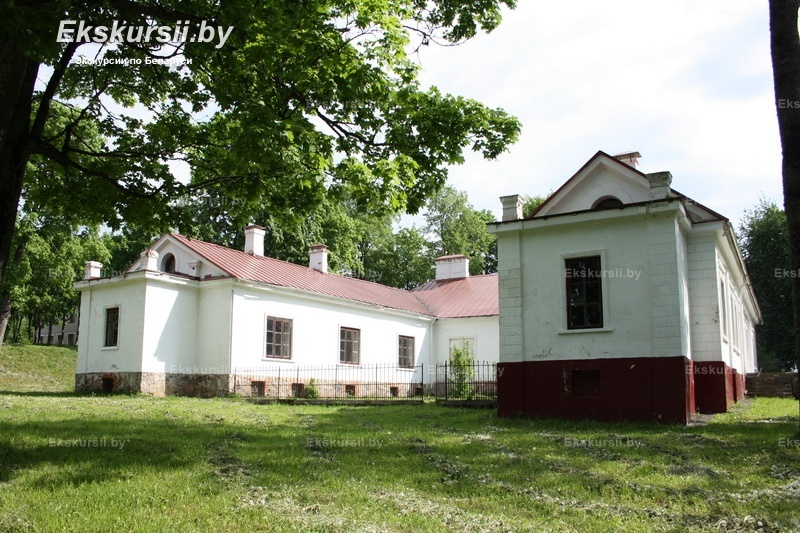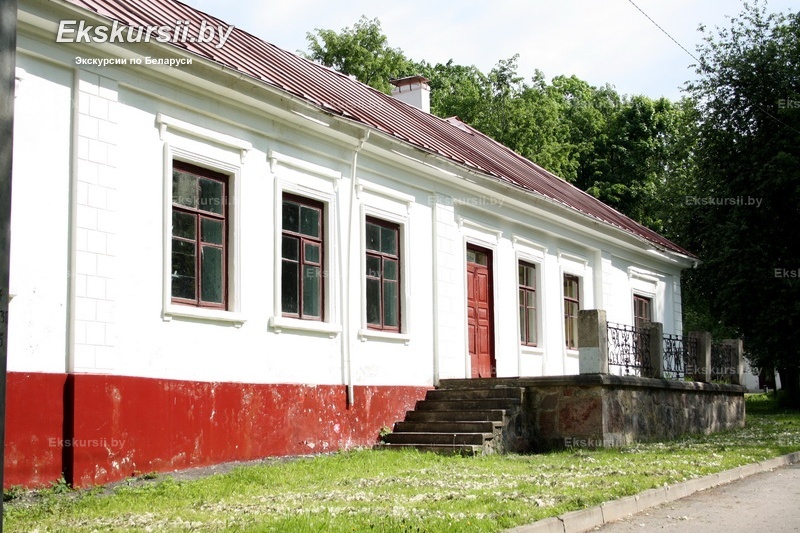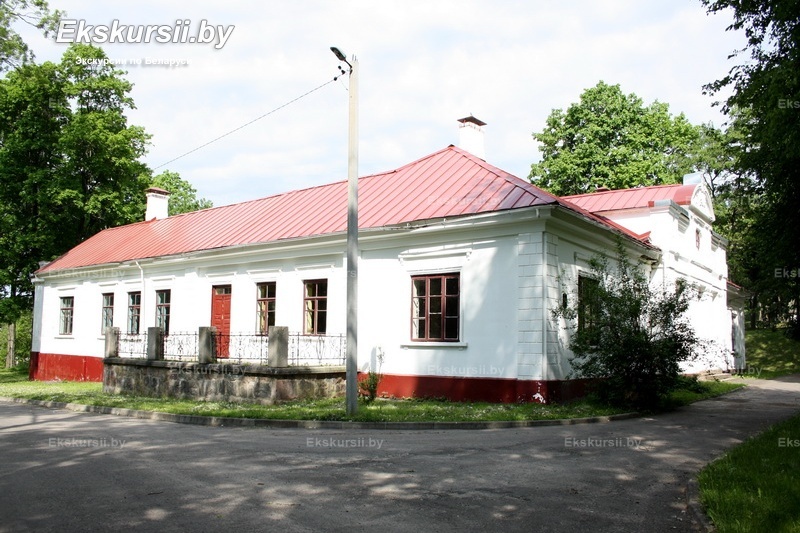Search
Еstate of Count Starzhinsky
Description
The Manor of Count Starzhinsky, located in the picturesque region of Belarus, represents a unique historical heritage that attracts many tourists. This place, infused with an atmosphere of antiquity and grandeur, is an ideal choice for those who want to learn more about the rich history and culture of Belarus. The manor blends with nature, creating a unique harmony, and is one of the most interesting attractions for those interested in excursions in Belarus.
History of the Creation of the Manor of Count Starzhinsky
The manor of Count Starzhinsky was built in the early 19th century, when Count Wacław Starzhinsky, a member of the Polish nobility, decided to create his residence in Belarus. Throughout its existence, the manor not only served as the home of the Starzhinsky family but also played an active role in the life of the region. This place became a witness to significant historical events, such as wars, changes in the political situation, and the formation of Belarusian cultural identity. Much of what happened in the manor has left its mark on the country's cultural heritage. Today, thanks to the efforts of restorers and enthusiasts, the manor of Count Starzhinsky has been restored and is open to tourists, becoming an important historical site available for guided groups.
Architecture and Spiritual Life of the Manor of Count Starzhinsky
The architectural style of the manor is a vivid example of classicism, popular during the time of its construction. The main building, made of light stone, impresses with its grandeur and severity. Spacious rooms with high ceilings, elegant columns, and luxurious interiors transport guests to the atmosphere of that time. The interior decor of the manor reflects the lifestyle of the 19th-century aristocracy: antique statues, antique furniture, rich wallpaper, and carpets.
The spiritual life of the manor also deserves attention. Cultural and literary evenings were often held there, and famous personalities met to discuss current topics of the time. Religious aspects also had a significant influence on the life of the manor: the manor's church hosted important events for the Starzhinsky family, such as baptisms, weddings, and other family celebrations.
Excursions to the Manor of Count Starzhinsky
Today, the manor of Count Starzhinsky is a popular attraction that draws tourists wishing to immerse themselves in the atmosphere of the past. Excursions to the manor allow visitors to learn about the history and architecture of this unique monument, as well as about the life of the Starzhinsky family and the manor's role in Belarus's cultural life.
Excursion from Minsk to the manor of Count Starzhinsky is a great way to spend the day, enjoying both natural landscapes and historical landmarks. During the excursion, tourists will visit the manor itself, explore its grounds, and the manor park, where rare trees and plants have been preserved. Professional guides accompanying the tours will provide detailed stories about the life of the noble family and events that took place within these walls.
For those planning a trip to Belarus and interested in the country's cultural heritage, it is important to book an excursion to the manor of Count Starzhinsky in advance. This will not only allow visitors to learn more about the culture and history of the region, but also to enjoy the beauty of the nature surrounding this historical residence. Excursions in Belarus, including visits to the manor of Count Starzhinsky, are an indispensable part of a journey for lovers of history and architecture.
The manor of Count Starzhinsky is not only a picturesque historical monument but also an important part of Belarus's cultural heritage, open to visitors so they can enjoy its atmosphere and learn more about the country's past.
On the map
Address
Republic of Belarus, Minsk region, Myadel district, Komorovo
Coordinates
