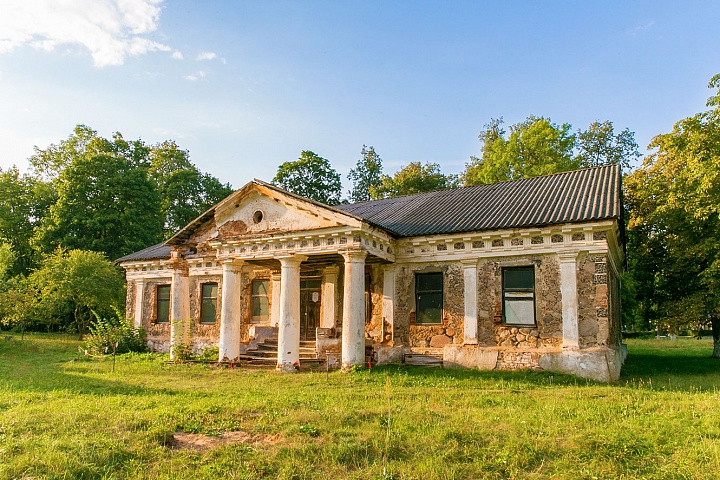Search
Usadebno-park complex of Zavishu Kuhtichi
Description
The Zawisza Manor and Park Complex in Kuchtichy is one of the most fascinating and
little-known historical landmarks in Belarus. This picturesque
place intertwines history with architectural grandeur and natural
harmony. The complex is located in the village of Kuchtichy, making it convenient
to visit as part of excursions across Belarus. Today, the estate consists of the
ruins of a once majestic palace, surrounded by remnants of a park, yet even in
this state, it impresses with its atmosphere and historical legacy.
History of the Zawisza Manor and Park Complex in Kuchtichy
The manor in Kuchtichy belonged to the noble Zawisza family, who were renowned political and military figures of the Grand Duchy of Lithuania. The complex was built in the 18th century and served not only as a residence but also as a cultural center where balls and gatherings of the Belarusian aristocracy took place. Throughout its history, the estate experienced both prosperity and destruction, yet it still preserves a unique energy and spirit of the past.
Architecture and Spiritual Life of the Zawisza Manor and Park Complex in Kuchtichy
The architectural style of the manor combined elements of classicism and baroque, giving the building a distinguished aristocratic appearance. The ensemble included a palace, outbuildings, and a beautiful park with rare tree species. Nearby stood a church where services were held and family relics were kept. Today, only fragments of the structures remain, but even they allow visitors to imagine the former grandeur of the estate.
Excursions to the Zawisza Manor and Park Complex in Kuchtichy
For those who wish to immerse themselves in history and see this unique place with their own eyes, excursions from Minsk and other cities are available. Tourist routes include not only a visit to the estate but also an exploration of other historical sites in the region. This is a great opportunity for lovers of Belarusian history and architecture to step back in time. You can book an excursion that includes a visit to the complex to enjoy an exciting journey into Belarusian heritage.
On the map
Address
Republic of Belarus, Minsk region, Uzda district, Pervomajsk
Coordinates
