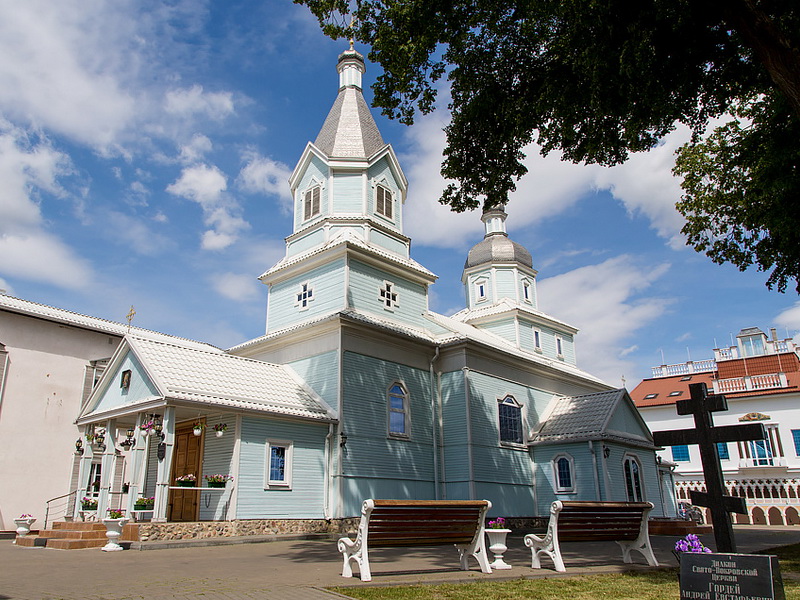The building was built to the standard design, the height of 19 meters, length - 30, width - 9. It has a two-tiered composition. Skip to main volume connected low side extension with additional inputs. The front part of the allocated Babintsy with a canopy in the form of 3-coal pediment on slender columns. The upper tiers of the belfry of the 8-sided. Nasal part of the temple is finished tents and domes. The walls are chipped and cut horizontally rectangular window openings with pediments. The interior ceiling is flat, except for the central dome space where chetverik second tier goes into the octagon with the help of the sails. Above the entrance is the choruses; at the second level open balconies in the interior of the temple for musicians, singers, and earlier for the higher strata of society. The iconostasis was a wooden, painted with moldings and frames, oil paint dark green color and consisted of eight icons arranged in a single tier. There was at the church archives, which were stored in parish registers and parish registers. In 1861, during the reign of Alexander the Great, after the abolition of serfdom, the bell tower was erected. Its height is 27 meters. The belfry has 12 bells.
In 1934 the church was closed by the authorities. In her room organized storeroom granaries. In 1948 he returned to believers and operates to this day.
Today, the temple of the Holy Virgin is a monument of wooden architecture of national significance and is one of the oldest wooden churches in the land of Belarus.
