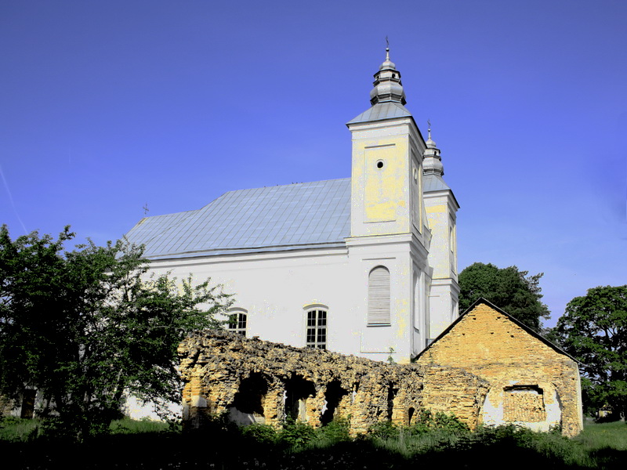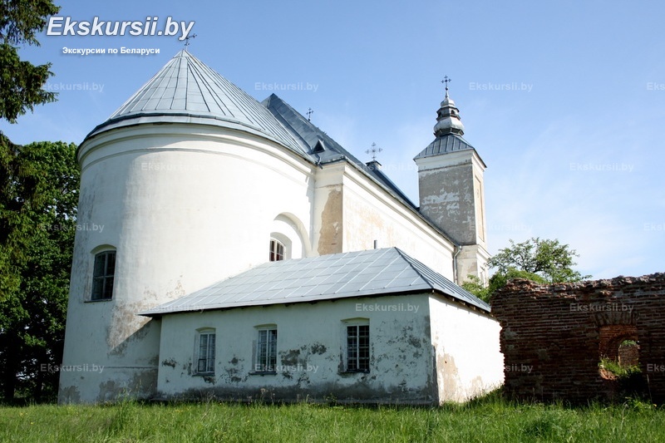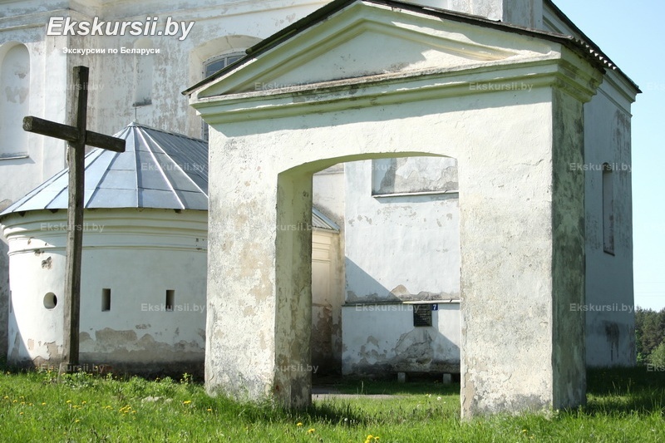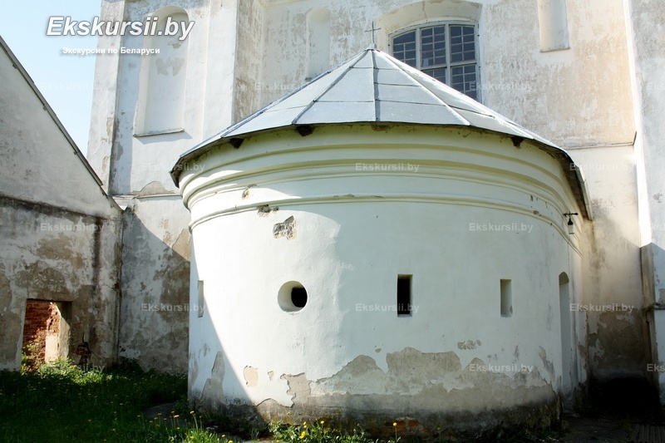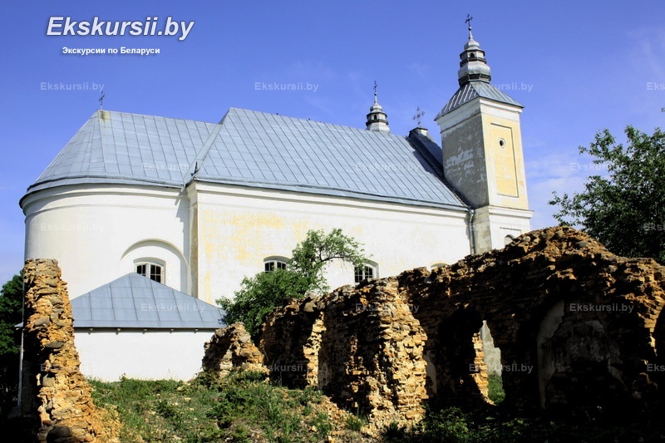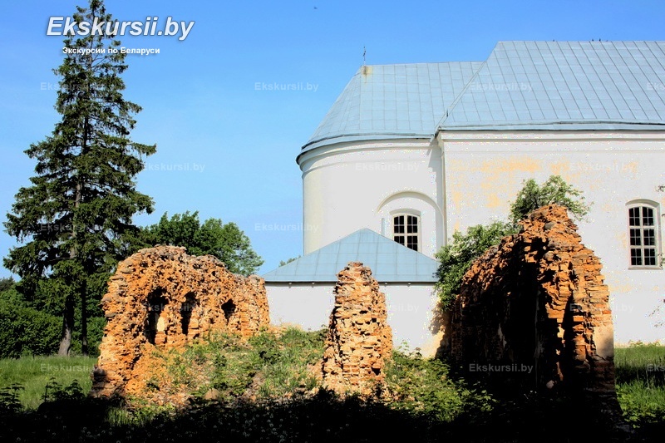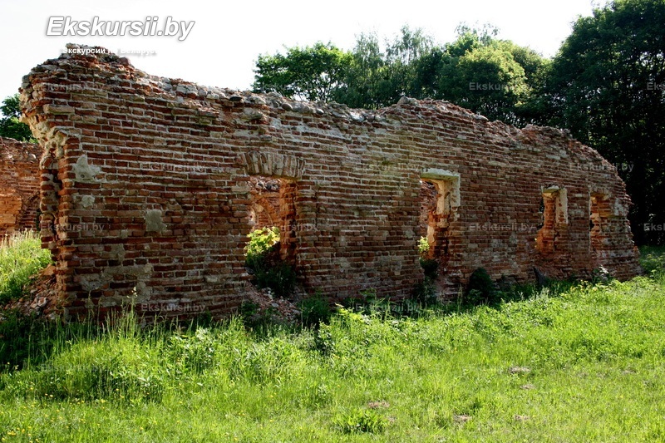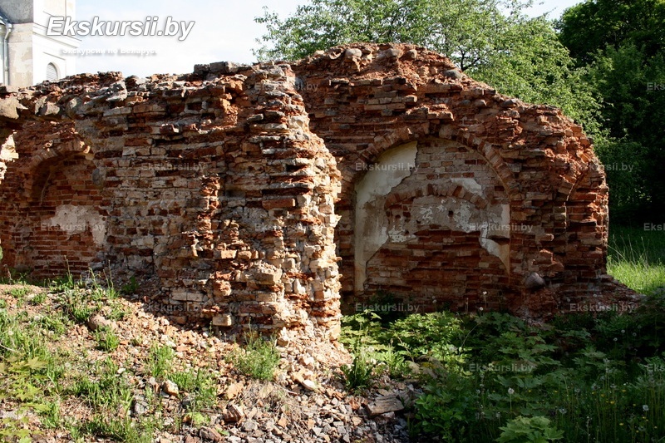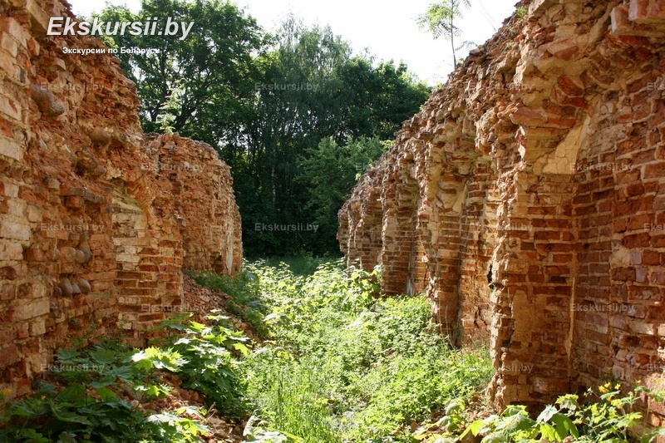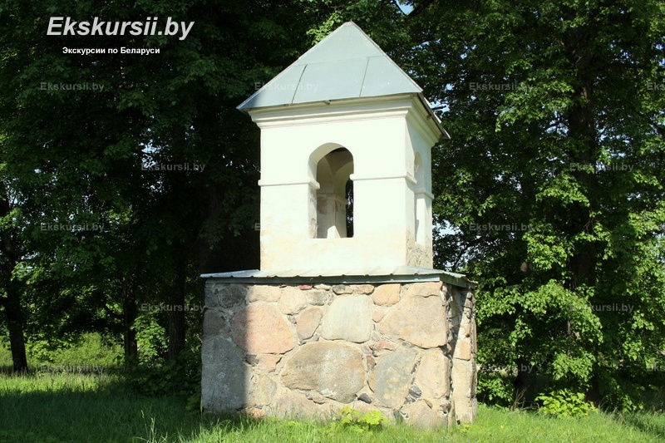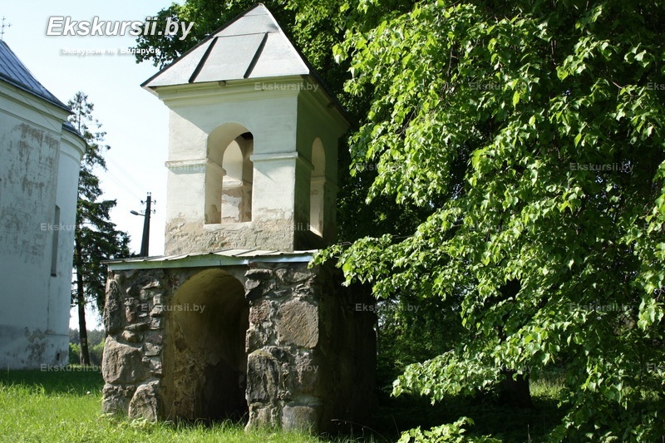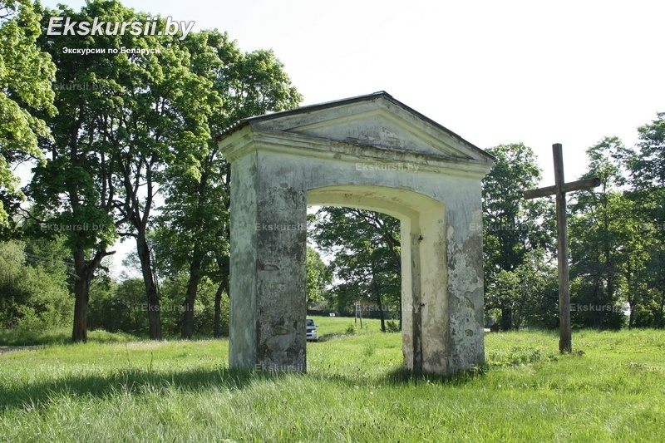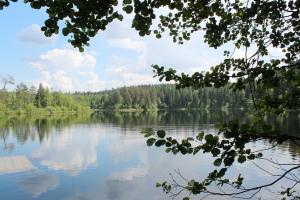History
The foundation of the Carmelite monastery in Zasvir dates back to 1697, when a wooden monastery was first built. In 1713–1714, a stone church and monastic buildings were constructed with the support of nobles Krzysztof and Jadwiga Zenowicz. It became one of the largest Carmelite monasteries in the Grand Duchy of Lithuania, housing up to 20 monks. In the 19th century, the monks played a heroic role during the 1863 uprising, which led to the closure of the monastery by the Tsarist authorities.
During World War I, the German army used the complex as a hospital, and in the interwar period, the church became a center of Belarusian spiritual life. Priest Kazimir Svoyak — a poet, folklorist, and cultural activist — served here. After World War II, the building was handed over for use as a school, but since 1990 it has again belonged to the Catholic Church.
Architecture
The Holy Trinity Church is a striking example of Sarmatian Baroque, characterized by its austere forms and modest yet expressive decor. The building features a single nave with a wooden vaulted ceiling, a gabled roof, and a main facade adorned with twin towers, niches, and decorative elements. The altar area is semicircular with a conical roof. The interior was fully restored in the 1990s during renovation works. Although parts of the monastic buildings are lost, picturesque ruins remain, adding a special atmosphere to the site.
Excursions
The Carmelite monastery complex in Zasvir is a stunning site worthy of inclusion in any excursions across Belarus. If you want to explore the cultural and spiritual heritage of the Minsk Region in greater depth, the portal Ekskursii.by offers the opportunity to book a tour that includes a visit to this landmark. The portal's experts can create a custom route or organize an excursion from Minsk featuring Zasvir and other notable sites in the region — churches, manor houses, and nature reserves. It’s a great choice for groups, schoolchildren, pilgrimage tours, and anyone who values meaningful historical travel.
