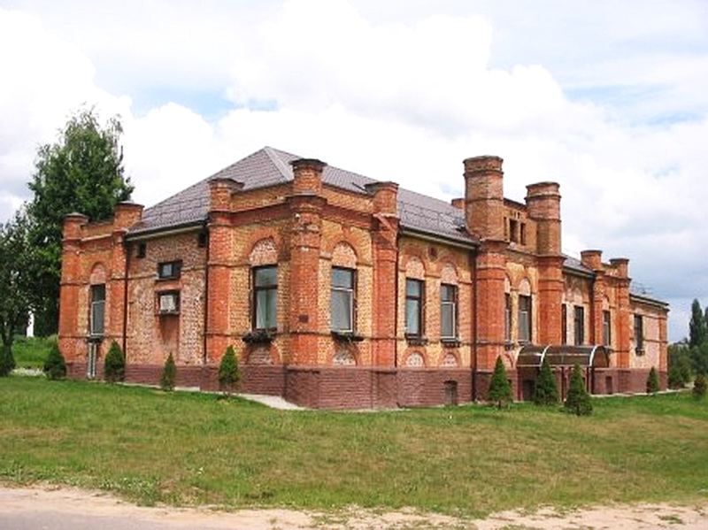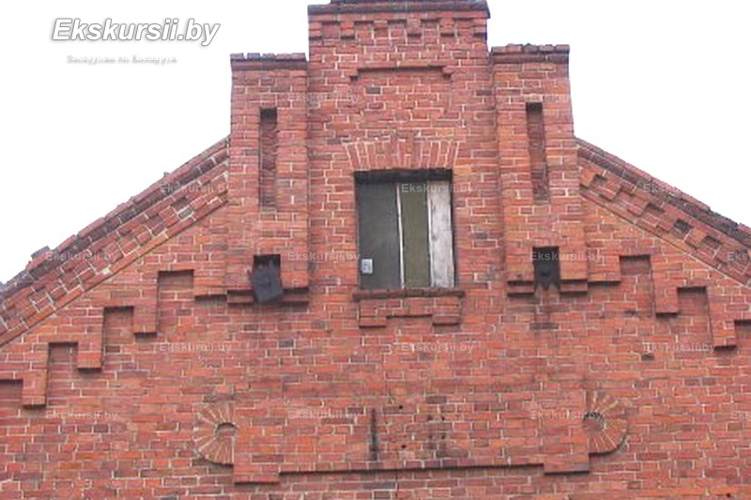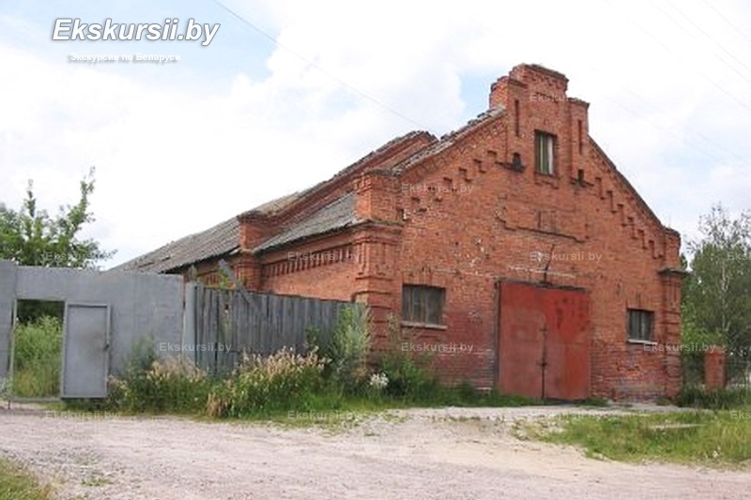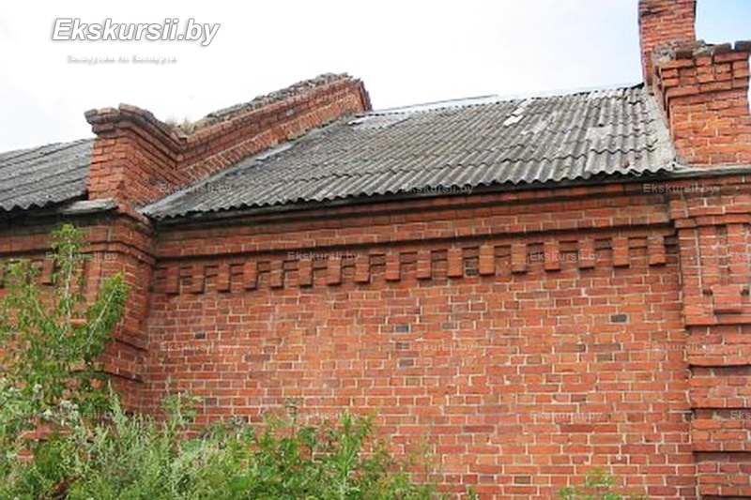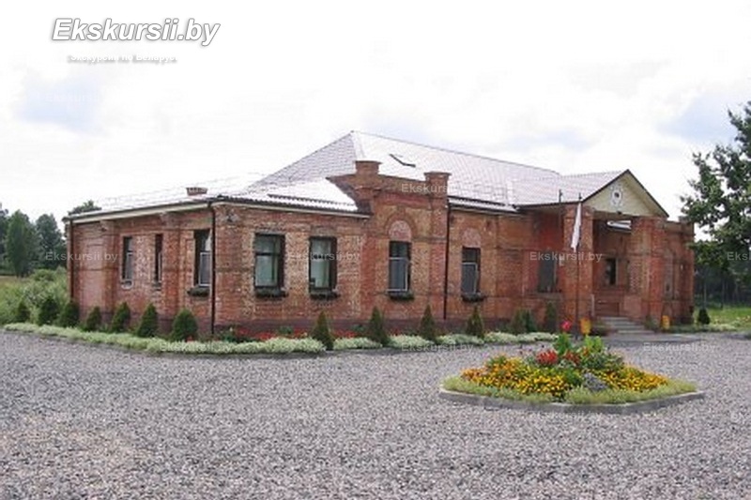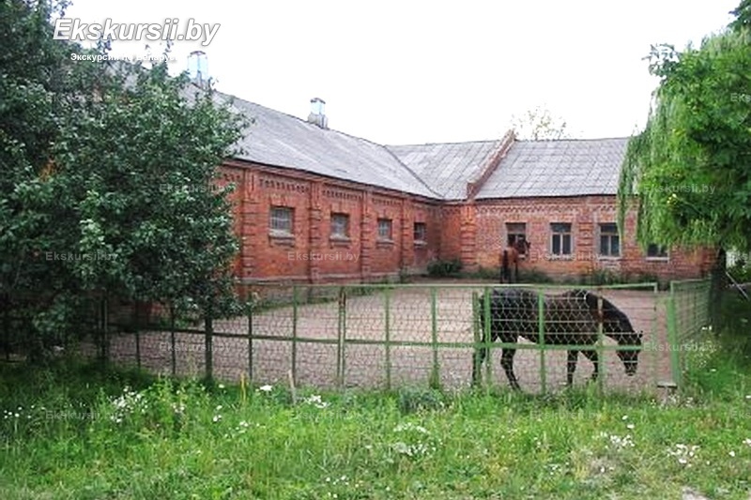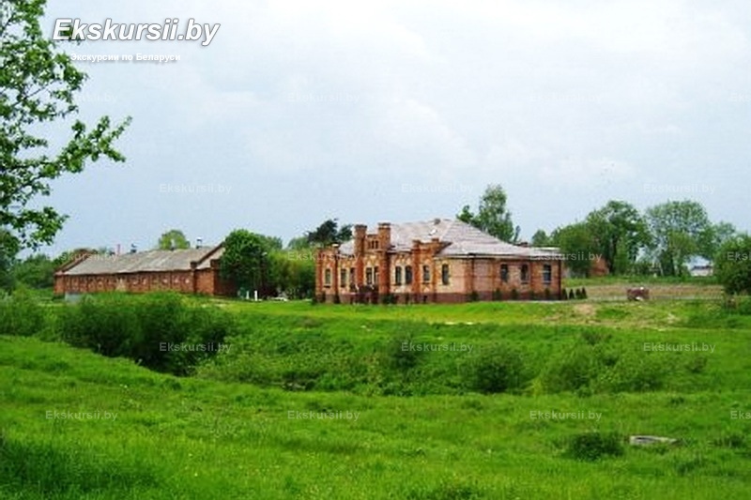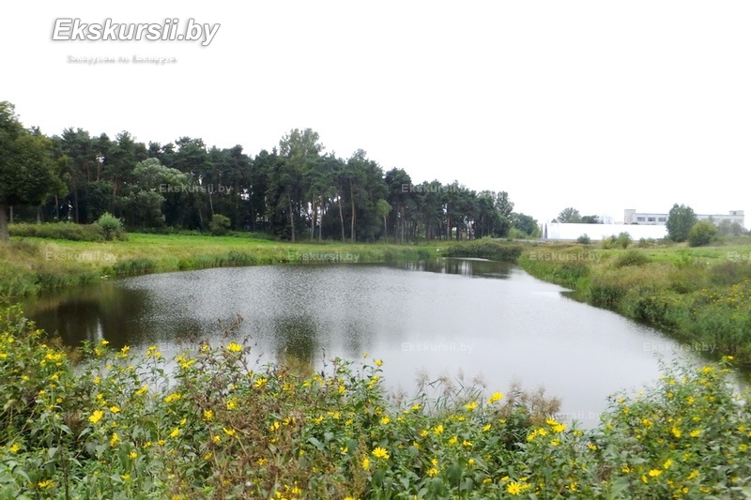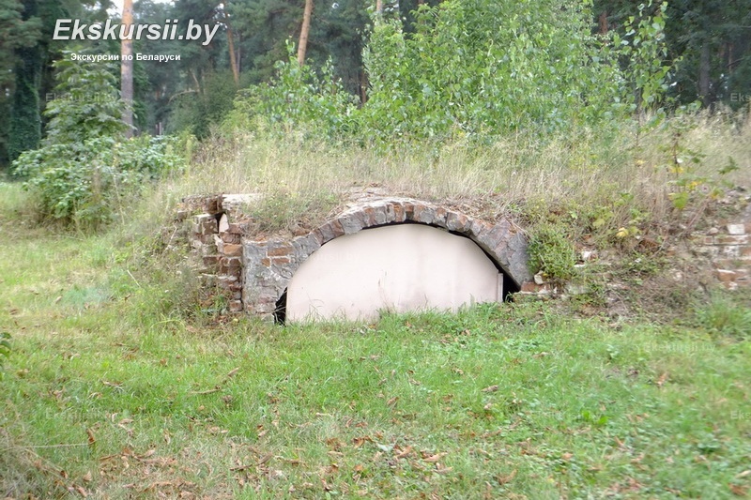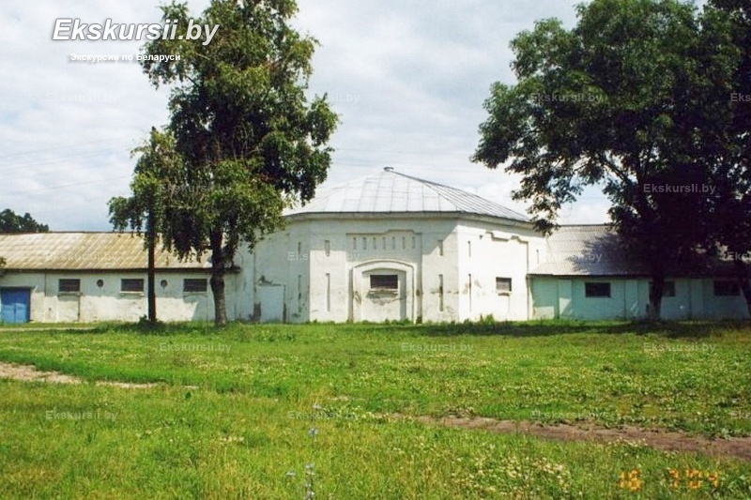History of creation
The history of the folwark begins in the 18th century, when there was a small manor on this site. In the early 19th century, during the period when the Gomel lands belonged to Count Nikolai Petrovich Rumyantsev, one of several economies was established here — the Boguslavskaya economy. It became the administrative and economic center of the area. On the 1838 map of Gomel’s surroundings, the Boguslavsky Folwark is already marked. In 1849, active construction began: new buildings were erected, and the infrastructure was developed. After the revolution, in the 1920s, a stud farm was organized on the territory of the former folwark, which operated for several decades. This contributed to the preservation of many buildings, as they continued to be used and were not abandoned.
Architecture of the complex
The architectural ensemble of the folwark includes buildings from various periods — from the late 18th to the early 20th century. One of the main structures is the stable with a riding arena, built at the end of the 18th century. It is a complex-shaped building with a rectangular part for stables and a rounded part for the arena. The walls are plastered, and the facades are decorated with niches, pilasters, cornices, and window frames. A later structure is attached to the southern side of the arena.
The winery, built in 1849, is a brick, single-story building with a basement and a rectangular plan. The roof is hipped. The main entrance is highlighted by a two-column portico with a pediment, approached by stairs. The facades are decorated with pilasters, pediments, round dormer windows, and completed with shaped attic elements. The decorative elements of the winery are made using brickwork technique without plaster.
The 19th-century stable is a T-shaped building with a gable roof. The facades are decorated with rusticated pilasters, rectangular window openings with keystones, and finished with an arcature frieze and a brick cornice. The gable ends are adorned with decorative shields.
The cowshed is another brick building with a gable roof. Its facades are also decorated with an arcature frieze, a cornice, rusticated pilasters, and window openings. The gable ends are crowned with shaped attics featuring rectangular windows designed in the same style as the rest of the complex’s architecture.
Currently, the winery building houses the representative office of the National Olympic Committee of the Republic of Belarus for the Gomel Region.
Excursions with a tour of the Boguslavsky Folwark
The Boguslavsky Folwark is actively included in excursion routes across Gomel and the entire southern region of Belarus. It is one of those places where visitors can experience the authentic atmosphere of manor life and 19th-century agriculture. Excursions with a tour of the complex offer visitors the opportunity to explore its unique architecture, the history of the Rumyantsev economy, and the fate of the buildings during the Soviet era.
The folwark often becomes part of combined tours and excursions around Belarus. Especially popular are tours from Minsk — including both one-day trips and multi-day tours with a visit to Gomel. Tourists are offered walking routes through the territory of the folwark, as well as the chance to learn more about the development of winemaking, horse breeding, and rural construction in the region. You can book an excursion with a tour of the folwark in advance on our website by choosing a convenient date and format for your trip.
