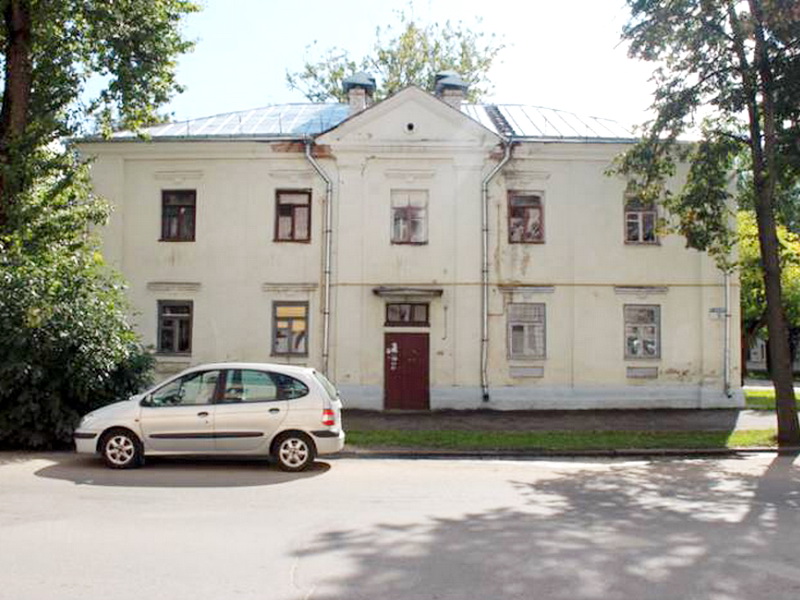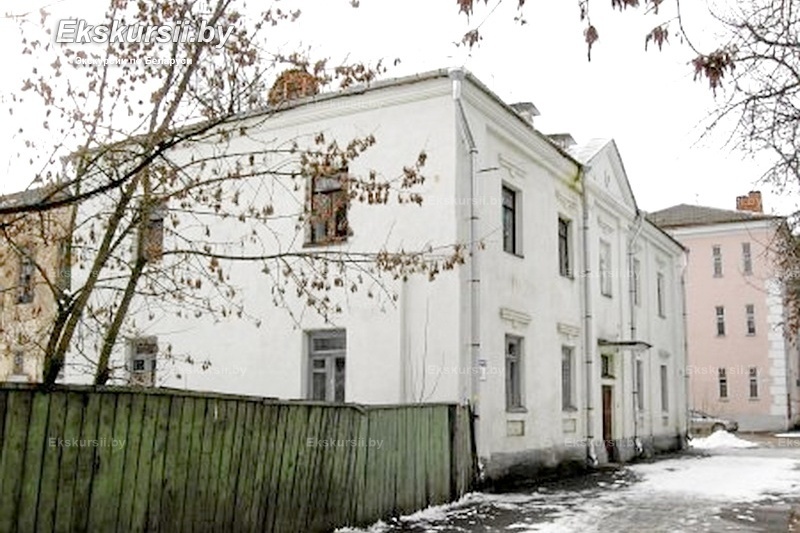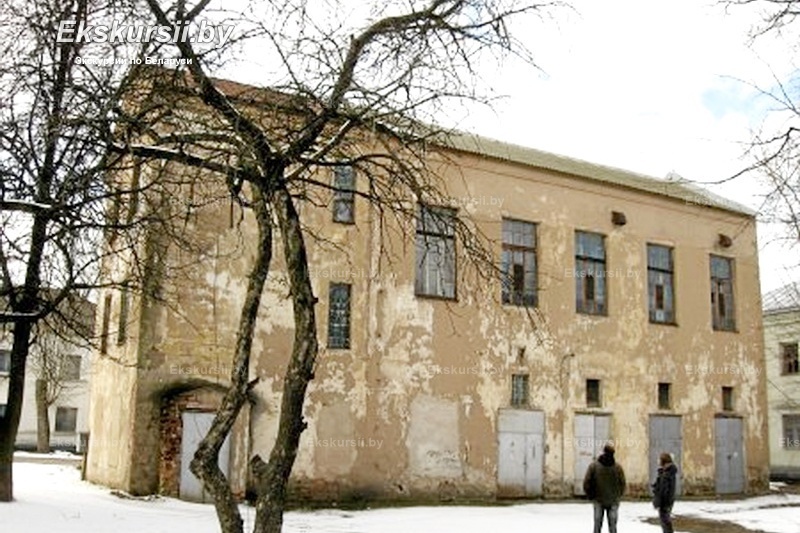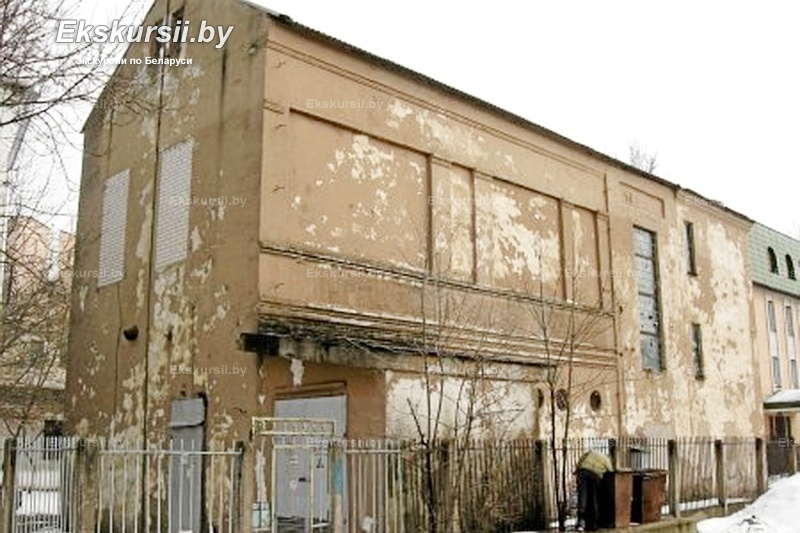History of Creation
The church was built in 1886 with funds from parishioners and was affiliated with the Peter and Paul Church. It was made of stone, warm, and had a single altar. In 1922, the church was closed, and in the following years, it underwent reconstruction. After the end of World War II, the building was transferred to be used as a residential house for workers of the tram depot. In 1997, efforts began to return the building to the church, and in the courtyard, at the site where the foundation of the altar was discovered during excavations, a cross was installed. These events make the history of the church particularly interesting for enthusiasts of tours from Minsk and other cities.
Architecture of the Church
According to the 1922 inventory, the church was built of brick and was not plastered. Its length was about 23.5 meters, and its width – 10.6 meters. The building had 14 windows with iron grilles and double frames. The iron roof was painted with oil paint, and above the altar section, there was a small dome with a cross. The front façade was adorned with a small tower with a cross, and around it stood four pillars, also decorated with crosses. The interior featured a single-tier iconostasis, a wooden floor, and plastered walls with paintings. Two brick-tiled stoves provided heating.
Tours with a Visit to the Church
Although the Church of the Nativity of the Blessed Virgin Mary has lost its original function, it remains an important historical landmark of Vitebsk. Tours from Minsk and other cities of Belarus often include a visit to this site, allowing travelers to see the preserved elements of the church and learn about its history. You can book a tour with a visit to the former church to explore its architectural features and the events associated with this building in more detail. Historical tours around Belarus provide a deeper understanding of the country's cultural heritage, and Vitebsk, as one of the oldest cities, offers many fascinating routes for educational journeys.



