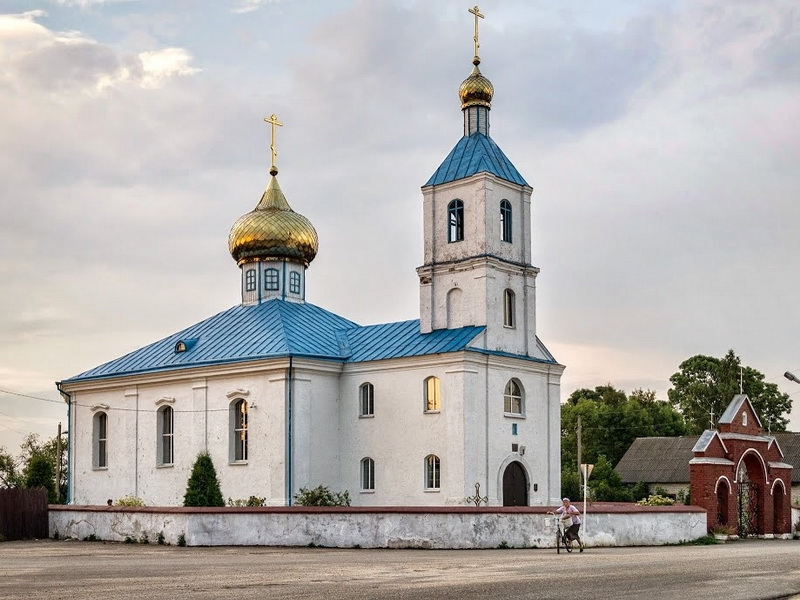History
The church was originally built in 1794 at the initiative and with the funds of Valerian Zhaba, Voivode of Polotsk. Over the years, the building experienced tragic events: it was seriously damaged by fires in 1831 and again in 1885. The second fire was especially destructive, prompting a major reconstruction. By 1934, the church acquired its current form with the addition of a narthex and bell tower, which finalized its architectural style.
Architecture
The present-day appearance of the church blends features of the transitional style from Baroque to Classicism and elements of the Russian Revival style. The building has a rectangular layout with a triangular apse; its hipped roof is crowned with an octagonal drum and an onion-shaped dome. The walls are decorated with pilasters and cornices that flow smoothly around the apse corners. The arched windows are adorned with decorative lintels. Inside, the main hall has flat wooden ceilings, and the choir loft above the vestibule is connected to the nave through a wide arch. The two-tiered square bell tower ends with a tented roof and a small cupola. Beneath the church lies a crypt. The interior preserves icons from the 17th–18th centuries.
Excursions
The Church of the Nativity of the Virgin Mary in Luzhki is a fascinating destination for those interested in the history of Belarusian sacred architecture. The church can be visited as part of an individual tour of churches in Minsk or a walking tour of Minsk, which we can tailor to your interests. You can also book a private tour from Minsk that includes a visit to this church and other religious landmarks in the region. This excursion offers an immersive experience into the spiritual and architectural heritage of Belarus.
