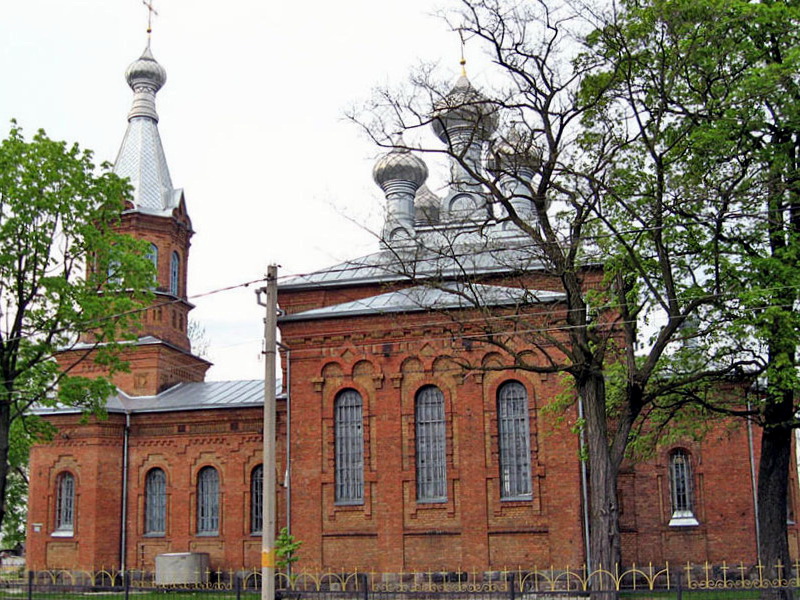Krestovozdvizhenskaya church in Luninets
Description
Krestovozdvizhenskaya church, built in the period from 1912 to 1921 on the site of the wooden church built in 1816, is a monument of retrospective Russian style architecture.
The main temple has a volume cube roof, topped with five bulbous head. Adjacent to the main volume of the wide refectory and hipped bell tower with a bulbous head, semicircular apse, a wide arched opening in the lumen, the sacristy and side chapels narrow. Above the powerful arched portal of the main entrance placed arch-biforium window located on casing-kokoshnik. To make the faces of the belfry used keeled kokoshniki. For rough walls used brick decor - arkaturny frieze, flat and figured konhovye niche, triangular pediments.
The interior of the church - «Gospel» in 1657 and 1746, as well as a series of icons: «Revolt of the coffin», «Initiation of the Virgin in the Temple», «The veneration of the Virgin», «The Holy Family», «Deisus», «Annunciation» and others.
On the map
Address
Republic of Belarus, Brest region, Luninec
Coordinates
