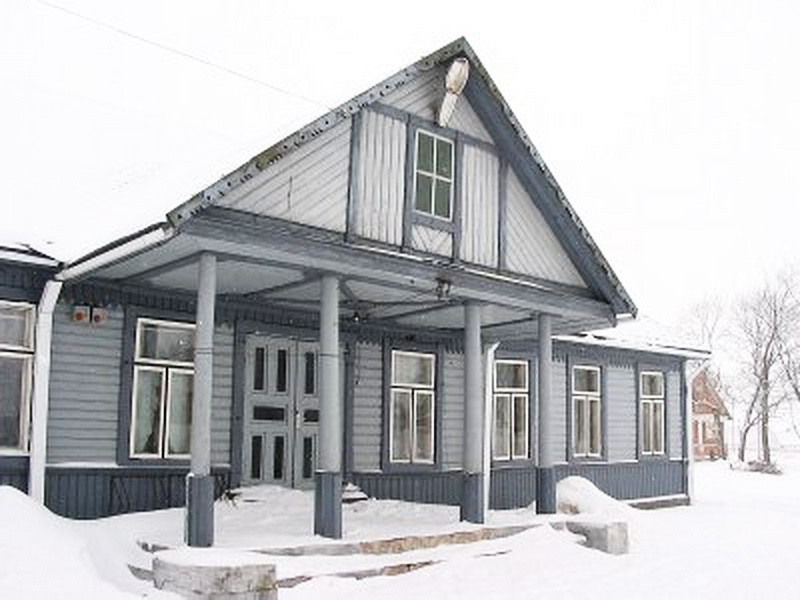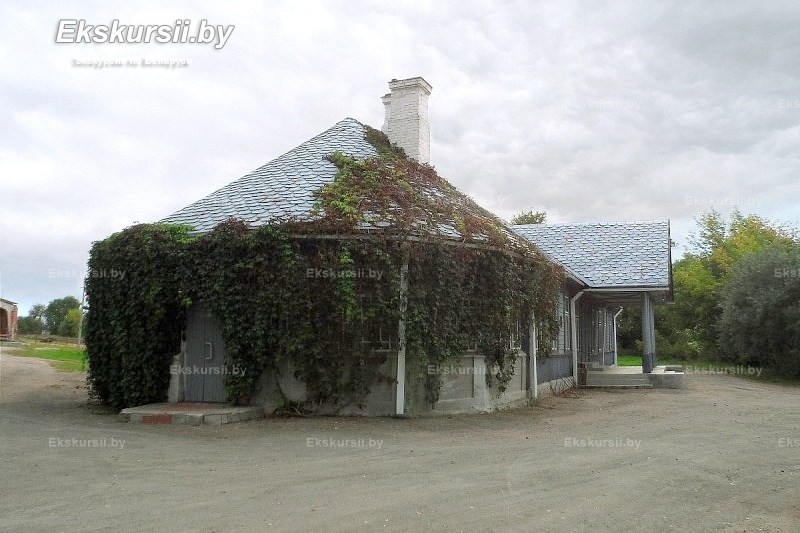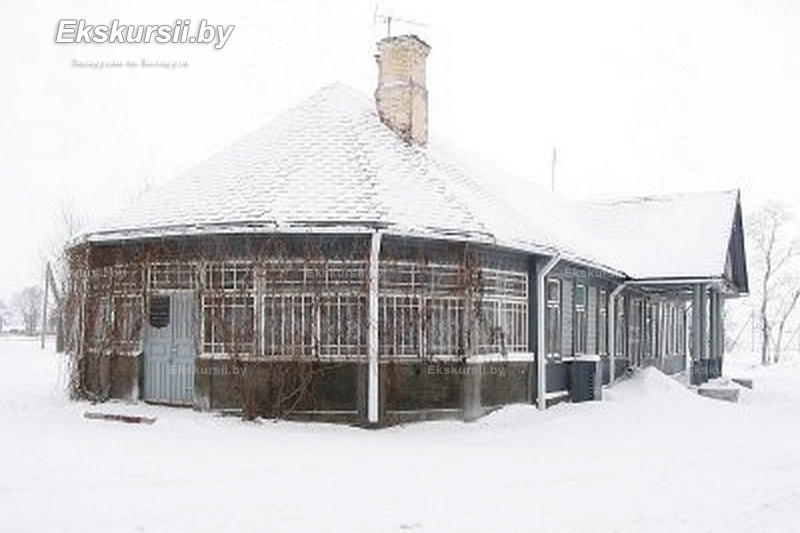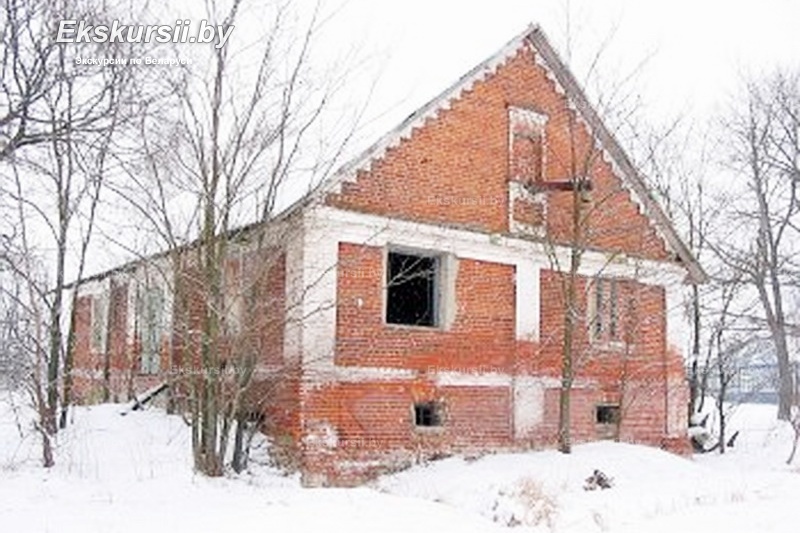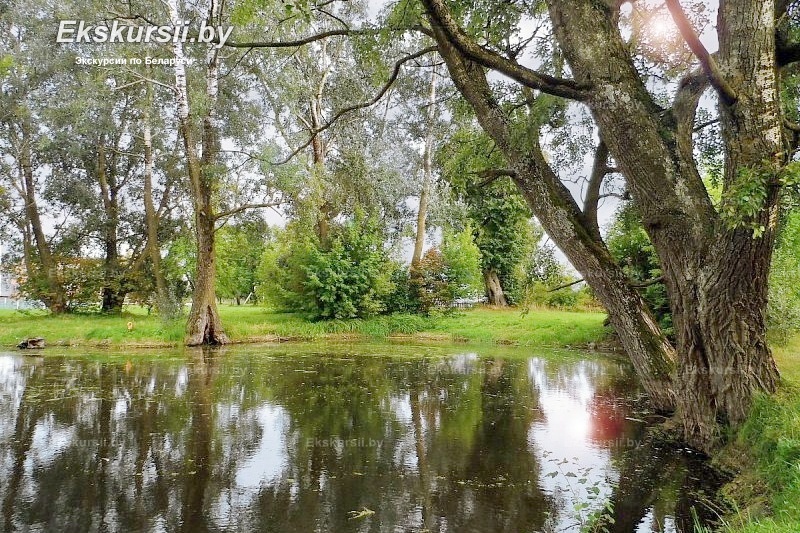Search
Farmstead of the Sverzhinsky
Description
The Svirzhynski Estate is an interesting architectural monument located in the village of Ogorevichi, Gantsevichi district, Brest region. This old noble residence has preserved the atmosphere of past eras and is a significant object of Belarusian cultural heritage. Tourists come here to admire the beauty of the manor complex, learn its history, and see rare examples of 19th-century architecture. You can visit the estate as part of excursion tours around Belarus. You can book a tour to the Svirzhynski Estate from Minsk or other cities in the country.
The History of the Svirzhynski Estate
The history of the Svirzhynski Estate dates back to the first half of the 19th century. It was built as a family residence for the Svirzhynski family, representatives of the local nobility. For a long time, the estate served as a cultural and social center of the surrounding lands. The owners paid great attention to improving the territory, and the complex became a true gem of the region. During wars and social upheavals, the estate suffered destruction, but some elements of the original complex have survived to this day, attracting history and architecture enthusiasts.
Architecture and Spiritual Life of the Svirzhynski Estate
The architectural style of the estate is a successful combination of classicism with elements of late Baroque. The main house is distinguished by its simple forms, elegant stucco decorations, and spacious halls. The surrounding area once included a park with rare species of trees and a picturesque pond.
The spiritual life of its residents played a special role for the estate. Nearby, there was a small chapel where family services were held. Historical documents testify to the rich traditions of charity and patronage supported by the Svirzhynski family.
Excursions to the Svirzhynski Estate
Excursions around Belarus with a visit to the Svirzhynski Estate offer an opportunity to immerse yourself in the past and see an example of 19th-century noble architecture. Tourists can not only learn the history of the Svirzhynski family but also enjoy the natural beauty of the surrounding park.
Popular routes include a tour from Minsk with a visit to the estate and other sights of the Brest region. You can book a tour in advance by choosing a convenient time and enjoying a journey into the atmosphere of the past.
On the map
Address
Republic of Belarus, Brest region, Gantsevichi district, Ogorevichi
Coordinates
