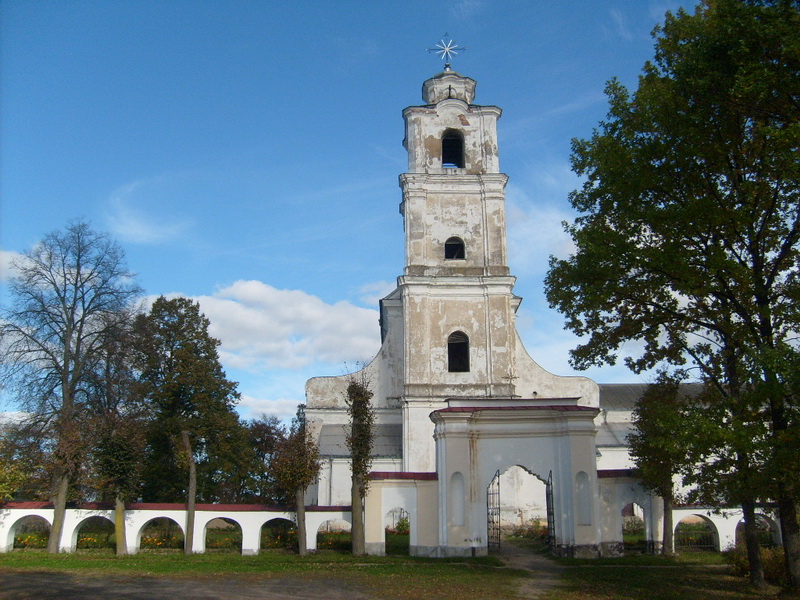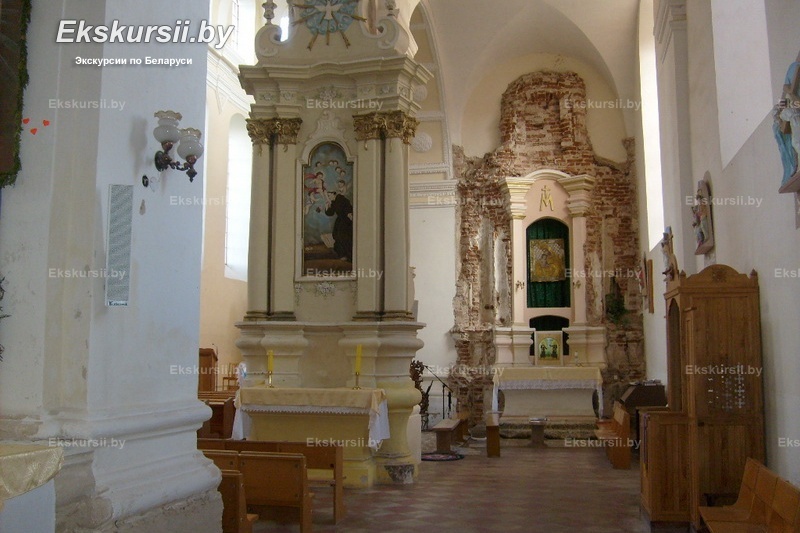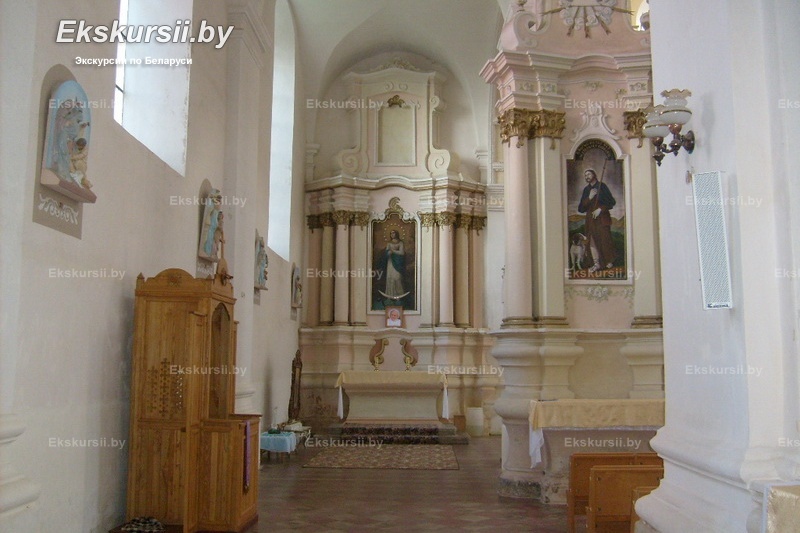Tours of Belarus that include a visit to the Druya Holy Trinity Church provide a unique opportunity to connect with the rich history and spiritual heritage of the region. This church is associated with significant events in Belarusian Catholic culture, including the use of the Belarusian language in worship services during the 20th century. The grandeur of its architecture and its vibrant history attract tourists interested in the culture and religious heritage of the country.
For those planning a tour from Minsk or other cities, visiting the Holy Trinity Church in Druya will be a highlight of the itinerary. Here, visitors can enjoy not only the beauty of the architecture but also the peaceful atmosphere surrounding this historic site.


